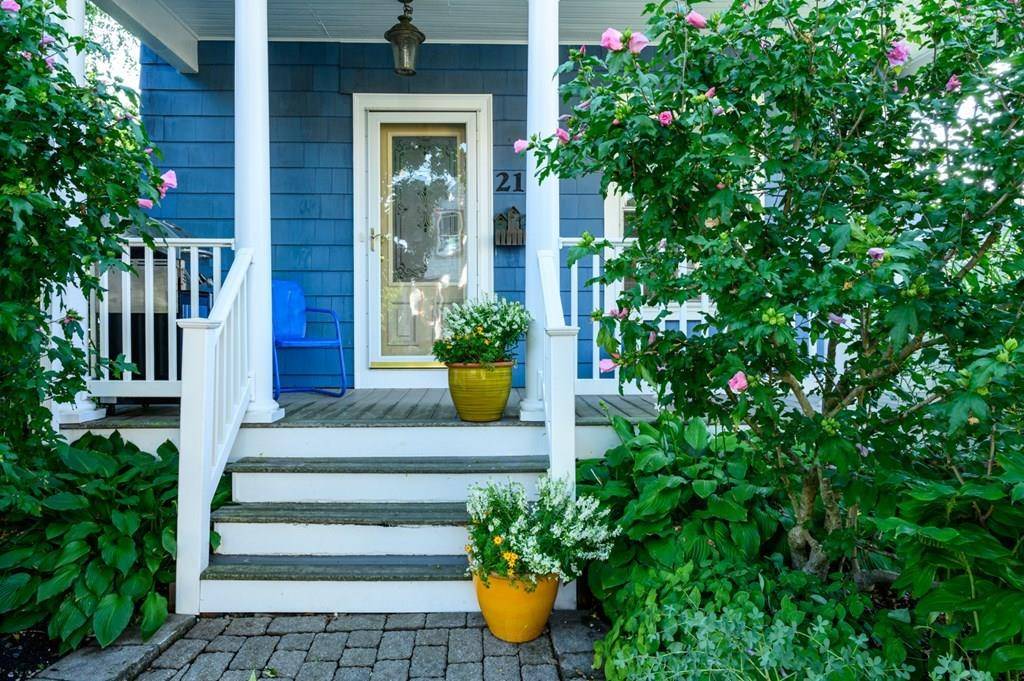For more information regarding the value of a property, please contact us for a free consultation.
Key Details
Sold Price $412,000
Property Type Single Family Home
Sub Type Single Family Residence
Listing Status Sold
Purchase Type For Sale
Square Footage 2,303 sqft
Price per Sqft $178
MLS Listing ID 72723463
Sold Date 10/28/20
Style Victorian
Bedrooms 2
Full Baths 1
HOA Y/N false
Year Built 1897
Annual Tax Amount $4,100
Tax Year 2020
Lot Size 5,662 Sqft
Acres 0.13
Property Sub-Type Single Family Residence
Property Description
Quaint turn-of-the-century "Folk Style" Victorian in sought after Bradford neighborhood. Enjoy the seasons on the large front porch or in the beautifully landscaped backyard. Large kitchen with adjoining cozy den warmed by an energy efficient gas stove. Dining room has a lovely bay window. The front living room completes the first floor. The entire home is air conditioned with state-of-the-art Fujitsu in-wall units. The entire third floor bonus room is completely finished with oodles of built-in storage. All of the windows in the home have been replaced and are custom fitted with Light-Filtering Pleated Shades. Roof is 6 months old, heating system and hot water heater are energy saver and have been recently installed. Oversized garage has a walk-up second floor for storage. Great family home close to commuter rail, highways and downtown Haverhill.
Location
State MA
County Essex
Area Bradford
Zoning Residentia
Direction Route 125 to Haseltine Street
Rooms
Family Room Flooring - Stone/Ceramic Tile, Gas Stove
Basement Full, Interior Entry, Concrete
Primary Bedroom Level Second
Dining Room Flooring - Hardwood, Window(s) - Bay/Bow/Box
Kitchen Flooring - Stone/Ceramic Tile, Pantry, Breakfast Bar / Nook, Country Kitchen, Recessed Lighting, Stainless Steel Appliances, Wainscoting, Gas Stove, Peninsula
Interior
Interior Features Closet/Cabinets - Custom Built, Open Floor Plan, Sitting Room, Bonus Room, Internet Available - Broadband
Heating Forced Air, Natural Gas, ENERGY STAR Qualified Equipment
Cooling Wall Unit(s)
Flooring Wood, Tile, Carpet, Flooring - Wall to Wall Carpet
Appliance Range, Dishwasher, Disposal, Refrigerator, Washer, Dryer, Range Hood, Other, Gas Water Heater, Utility Connections for Gas Range, Utility Connections for Gas Dryer
Laundry In Basement, Washer Hookup
Exterior
Exterior Feature Rain Gutters, Fruit Trees
Garage Spaces 1.0
Fence Fenced/Enclosed, Fenced
Community Features Public Transportation, Shopping, Park, Walk/Jog Trails, Stable(s), Golf, Medical Facility, Highway Access, House of Worship, Marina, Private School, Public School, T-Station, University
Utilities Available for Gas Range, for Gas Dryer, Washer Hookup
Roof Type Shingle
Total Parking Spaces 4
Garage Yes
Building
Lot Description Level
Foundation Stone
Sewer Public Sewer
Water Public
Architectural Style Victorian
Schools
Elementary Schools Bradford Elem
Middle Schools Caleb Hunking
High Schools Haverhill
Read Less Info
Want to know what your home might be worth? Contact us for a FREE valuation!

Our team is ready to help you sell your home for the highest possible price ASAP
Bought with Nidia Peguero • Century 21 North East
GET MORE INFORMATION
Jim Armstrong
Team Leader/Broker Associate | License ID: 9074205
Team Leader/Broker Associate License ID: 9074205





