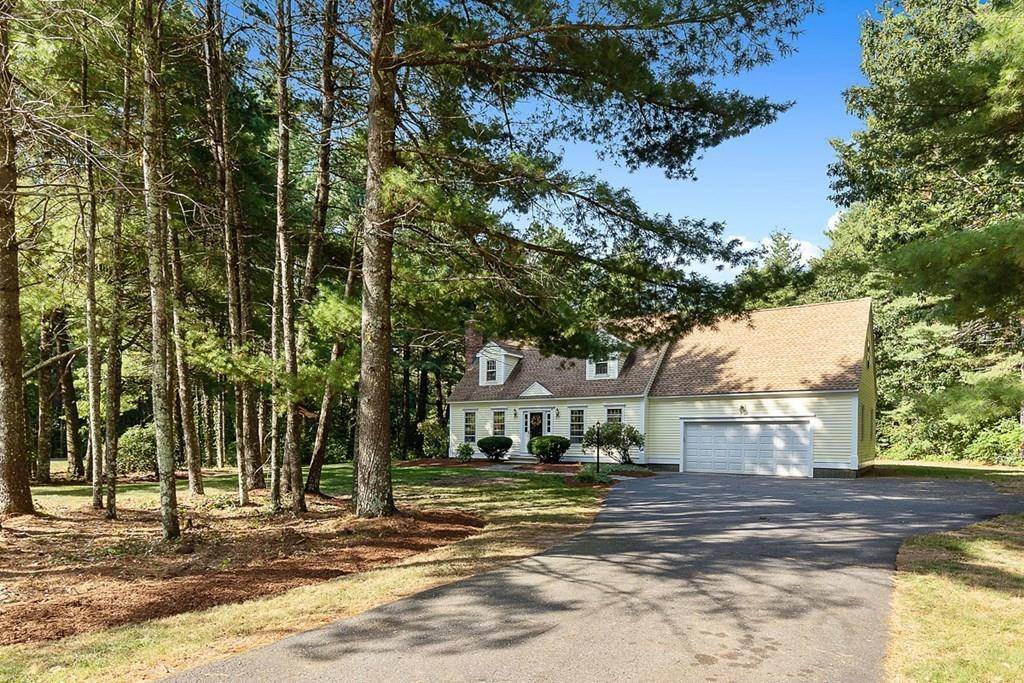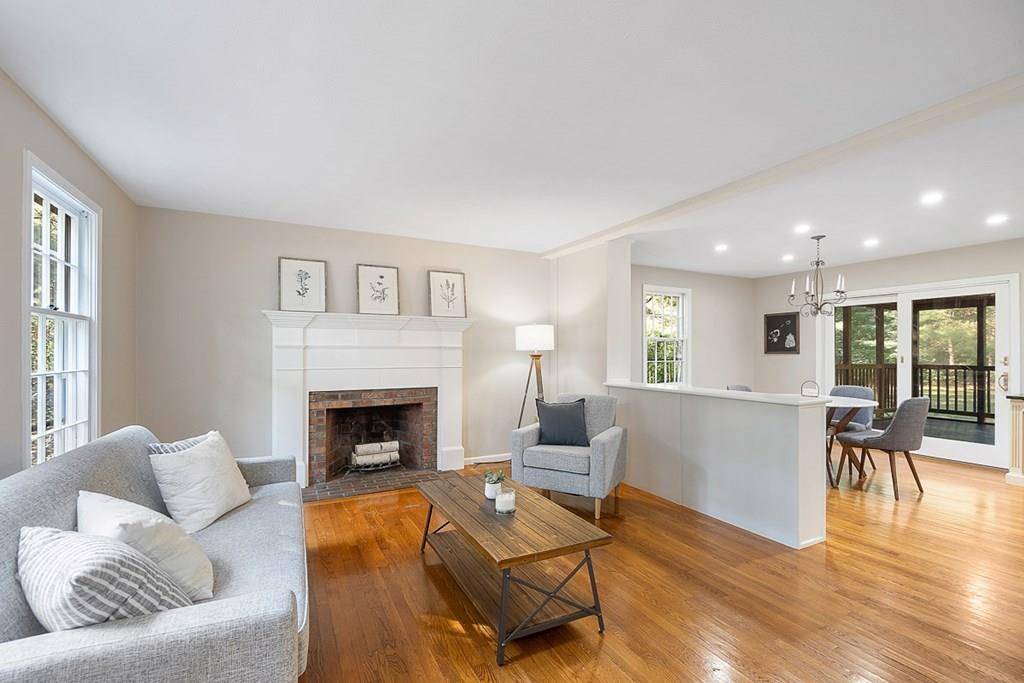For more information regarding the value of a property, please contact us for a free consultation.
Key Details
Sold Price $532,000
Property Type Single Family Home
Sub Type Single Family Residence
Listing Status Sold
Purchase Type For Sale
Square Footage 2,384 sqft
Price per Sqft $223
MLS Listing ID 72723969
Sold Date 10/15/20
Style Cape
Bedrooms 3
Full Baths 2
Half Baths 1
HOA Y/N false
Year Built 1991
Annual Tax Amount $7,340
Tax Year 2020
Lot Size 0.920 Acres
Acres 0.92
Property Sub-Type Single Family Residence
Property Description
Offer accepted, Sat. OH is still on. Sun OH cancelled! Welcome to this lovely cape on an acre lot in Groton's finest Crosswinds Subdivision. Captivating country style Kitchen has enormous amounts of cabinets, pantries, and large granite countertop island. Spacious eat-in area has a double slider leading to a screened porch and well constructed out-door stone patio BBQ and fire pit area.This design is ideal for entertaining friends and satisfies the most discerning cooker. Formal family room with open floor plan and formal dining room, the mud room/half bath /laundry area was reconstructed to best usage of spaces. Master suite has built-in drawers and a spacious walk-in closet, it leads to an office over the garage with separate entry, master bath has a Jacuzzi tub. Two more bedrooms upstairs. Spacious and leveled backyard. Fresh paint inside and out. Bertozzi Conservation, hiking, canoeing, cross country skiing and swimming/fishing in Squannacook River are just a few minutes walk.
Location
State MA
County Middlesex
Zoning RA
Direction Rte. 119W to Townsend Rd. to Crosswinds or Rt. 225 to Townsend Rd. to Crosswinds Dr.
Rooms
Family Room Flooring - Hardwood
Basement Full, Partially Finished, Bulkhead, Sump Pump
Primary Bedroom Level Second
Dining Room Flooring - Hardwood, Open Floorplan, Wainscoting
Kitchen Flooring - Stone/Ceramic Tile, Dining Area, Pantry, Countertops - Stone/Granite/Solid, Kitchen Island, Country Kitchen, Exterior Access, Open Floorplan, Recessed Lighting, Slider, Stainless Steel Appliances
Interior
Interior Features Closet/Cabinets - Custom Built, Lighting - Overhead, Mud Room, Office, Media Room
Heating Baseboard, Oil
Cooling Window Unit(s)
Flooring Tile, Carpet, Hardwood, Stone / Slate, Flooring - Stone/Ceramic Tile, Flooring - Wall to Wall Carpet
Fireplaces Number 1
Fireplaces Type Family Room
Appliance Range, Dishwasher, Refrigerator, Washer, Dryer, Tank Water Heater, Utility Connections for Electric Range, Utility Connections for Electric Oven, Utility Connections for Electric Dryer
Laundry First Floor, Washer Hookup
Exterior
Exterior Feature Professional Landscaping, Sprinkler System
Garage Spaces 2.0
Community Features Shopping, Pool, Tennis Court(s), Park, Walk/Jog Trails, Stable(s), Golf, Medical Facility, Bike Path, Conservation Area, Highway Access, House of Worship, Private School, Public School, Sidewalks
Utilities Available for Electric Range, for Electric Oven, for Electric Dryer, Washer Hookup
Roof Type Shingle
Total Parking Spaces 6
Garage Yes
Building
Lot Description Wooded, Level
Foundation Concrete Perimeter
Sewer Private Sewer
Water Public
Architectural Style Cape
Schools
Elementary Schools Flo Ro
Middle Schools Gd Ms
High Schools Gdhs
Read Less Info
Want to know what your home might be worth? Contact us for a FREE valuation!

Our team is ready to help you sell your home for the highest possible price ASAP
Bought with Terri Kelley • DCU Realty - Marlboro
GET MORE INFORMATION
Jim Armstrong
Team Leader/Broker Associate | License ID: 9074205
Team Leader/Broker Associate License ID: 9074205





