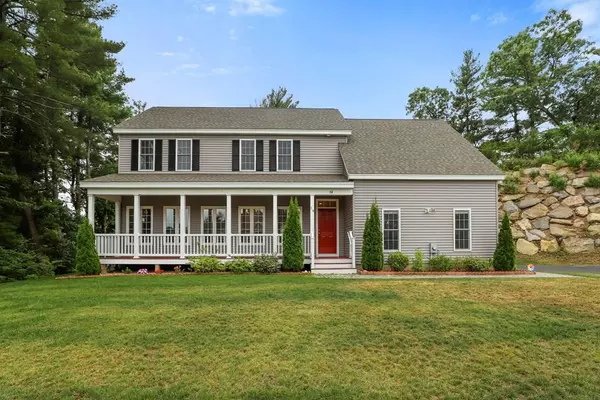For more information regarding the value of a property, please contact us for a free consultation.
Key Details
Sold Price $610,000
Property Type Single Family Home
Sub Type Single Family Residence
Listing Status Sold
Purchase Type For Sale
Square Footage 2,337 sqft
Price per Sqft $261
Subdivision Cider Mill Estates
MLS Listing ID 72681300
Sold Date 09/30/20
Style Colonial
Bedrooms 4
Full Baths 2
Half Baths 1
HOA Y/N false
Year Built 2017
Annual Tax Amount $7,215
Tax Year 2020
Lot Size 0.560 Acres
Acres 0.56
Property Sub-Type Single Family Residence
Property Description
MOTIVATED SELLER! Serenely located at the entrance to a cul-de-sac neighborhood, this sun-filled young Colonial offers space and privacy. The Living Room and Kitchen form the heart of the home with an abundance of picture windows and large focal fireplace, all abutting an eat-in kitchen with custom cabinetry, granite countertops, and an expansive center island. Enjoy ample entertaining possibilities in the large Dining Room or Farmers Porch. Staircase leads upstairs to the four generous Bedrooms and oversized Master Suite with ensuite Master Bath and his and hers closets. Work from home or create your own upstairs game room or theater, or relax on the broad back deck in the privacy of your own backyard surrounded by trees and stone walls. Excellent storage and expansion opportunity in the lower level. All within easy access to major commuting routes, schools, shopping, restaurants, and all Marlborough has to offer. Spectacular property!
Location
State MA
County Middlesex
Zoning RES
Direction West Hill Road to Dufresne to McDermott to Right on Goodwin
Rooms
Family Room Ceiling Fan(s), Flooring - Hardwood, Recessed Lighting
Basement Full
Primary Bedroom Level Second
Dining Room Flooring - Hardwood, Deck - Exterior, Open Floorplan, Recessed Lighting, Slider
Kitchen Flooring - Hardwood, Pantry, Countertops - Stone/Granite/Solid, Kitchen Island, Open Floorplan, Recessed Lighting, Stainless Steel Appliances, Gas Stove
Interior
Interior Features Ceiling Fan(s), Recessed Lighting, Den
Heating Central, Forced Air, Natural Gas
Cooling Central Air, Whole House Fan
Flooring Flooring - Hardwood
Fireplaces Number 1
Fireplaces Type Family Room
Appliance Oven, Dishwasher, Disposal, Microwave, Countertop Range, Range Hood, Electric Water Heater
Laundry Flooring - Stone/Ceramic Tile, Electric Dryer Hookup, Washer Hookup, Second Floor
Exterior
Garage Spaces 2.0
Community Features Public Transportation, Shopping, Park, Highway Access, Private School, Public School, Sidewalks
Roof Type Shingle
Total Parking Spaces 10
Garage Yes
Building
Lot Description Cul-De-Sac, Wooded
Foundation Concrete Perimeter
Sewer Public Sewer
Water Public
Architectural Style Colonial
Schools
Elementary Schools Richer/Ic
Middle Schools Whitcomb/Amsa
High Schools Mhs/Amsa/Asvlly
Read Less Info
Want to know what your home might be worth? Contact us for a FREE valuation!

Our team is ready to help you sell your home for the highest possible price ASAP
Bought with Fletcher Comrie • Comrie Real Estate, Inc.
GET MORE INFORMATION






