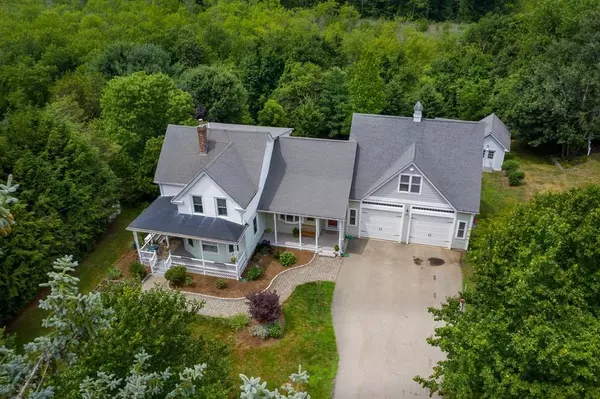For more information regarding the value of a property, please contact us for a free consultation.
Key Details
Sold Price $640,000
Property Type Single Family Home
Sub Type Single Family Residence
Listing Status Sold
Purchase Type For Sale
Square Footage 3,827 sqft
Price per Sqft $167
MLS Listing ID 72698242
Sold Date 09/18/20
Style Farmhouse
Bedrooms 6
Full Baths 3
Half Baths 1
Year Built 1905
Annual Tax Amount $6,828
Tax Year 2020
Lot Size 0.600 Acres
Acres 0.6
Property Sub-Type Single Family Residence
Property Description
Timeless &Classic Beautifully appointed Farm House combining Old world Ambiance w/the New Modern amenities.Two Beautiful farmers' porches invite you in to a Completely Updated Stunning home.Large Open Cath chefs kitchen w/custom cabinets,soapstone counters, atrium doors, skylights &windows to allow natural lighting & Panoramic view of your own private Oasis abutting Conservation Land.Step up formal dining/sitting area Open to kitchen& family room help create the ease of entertaining.First-floor room w/murphy bed, full bath,built-in armoire. Master Bedroom suite w/multiple windows overlooking conservation land,Master bath,Two large closets & office/ sitting area w/Additional bedroom.Beautifully blended new &refinished hardwoods w/original moldings add warmth thruout this Magnificent home.One yr old Separate Wing above garage w/FR,& 3bedrooms.Great Aupair or in-law potential. Tiled mud area w/ large closets.Custom Hardwood staircase to finished LL w/full bath,& bonus space.A must see!
Location
State MA
County Middlesex
Zoning res
Direction Pleasant St to West Hill
Rooms
Family Room Closet, Flooring - Wall to Wall Carpet
Basement Full, Partial, Crawl Space, Partially Finished, Walk-Out Access, Interior Entry, Sump Pump
Primary Bedroom Level Second
Main Level Bedrooms 1
Dining Room Flooring - Hardwood
Kitchen Skylight, Cathedral Ceiling(s), Flooring - Hardwood, Window(s) - Bay/Bow/Box, Dining Area, Countertops - Stone/Granite/Solid, Countertops - Upgraded, Kitchen Island, Cabinets - Upgraded, Deck - Exterior, Open Floorplan, Recessed Lighting
Interior
Interior Features Closet, Bathroom - Half, Closet/Cabinets - Custom Built, Bedroom, Bathroom, Bonus Room, Sitting Room, Mud Room
Heating Forced Air, Baseboard, Electric Baseboard, Natural Gas, Propane
Cooling Central Air, Ductless
Flooring Wood, Tile, Carpet, Flooring - Wall to Wall Carpet, Flooring - Stone/Ceramic Tile, Flooring - Hardwood
Appliance Range, Dishwasher, Microwave, Refrigerator, Propane Water Heater, Utility Connections for Gas Range
Laundry Closet/Cabinets - Custom Built, Flooring - Stone/Ceramic Tile, In Basement
Exterior
Exterior Feature Storage
Garage Spaces 2.0
Community Features Shopping, Park, Walk/Jog Trails, Stable(s), Medical Facility, Laundromat, Bike Path, Highway Access, Private School, Public School
Utilities Available for Gas Range
Roof Type Shingle
Total Parking Spaces 8
Garage Yes
Building
Lot Description Wooded, Easements
Foundation Concrete Perimeter, Stone
Sewer Public Sewer
Water Public
Architectural Style Farmhouse
Read Less Info
Want to know what your home might be worth? Contact us for a FREE valuation!

Our team is ready to help you sell your home for the highest possible price ASAP
Bought with Martha Celli • LAER Realty Partners
GET MORE INFORMATION






