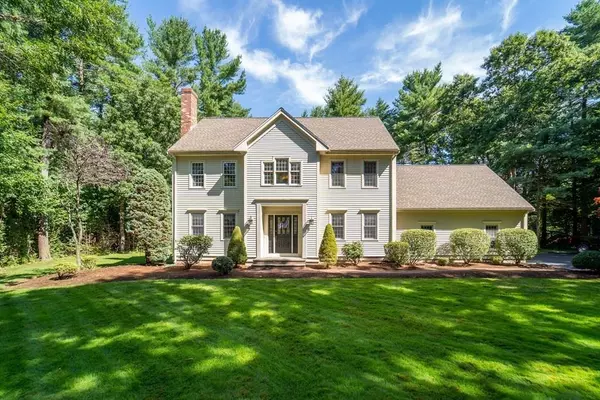For more information regarding the value of a property, please contact us for a free consultation.
Key Details
Sold Price $590,000
Property Type Single Family Home
Sub Type Single Family Residence
Listing Status Sold
Purchase Type For Sale
Square Footage 2,444 sqft
Price per Sqft $241
Subdivision Pine Oak Estates
MLS Listing ID 72701919
Sold Date 09/16/20
Style Colonial
Bedrooms 3
Full Baths 2
Half Baths 1
Year Built 1996
Annual Tax Amount $6,978
Tax Year 2020
Lot Size 1.170 Acres
Acres 1.17
Property Sub-Type Single Family Residence
Property Description
Custom built Stately Colonial located on 1.17 acre privately set lot on cul-de-sac in Pine Oak Estates. Featuring ~ Two story foyer, Hardwood floors throughout 1st fl, Dining room w/ brick wood burning fireplace, Living room off of the spacious kitchen with expansive island, cherry cabinets, stainless steel appliances w/ adjacent sitting / dining area & access to newer composite deck & large hardscaped patio perfect for entertaining. Updated half bath w/ laundry completes the 1st fl. Take the grand hardwood stairs to the 2nd floor which features the master suite with WIC, private full updated bath & access to the 2nd floor bonus room / versatile living space. Two guest bedrooms & 2nd full updated bath with granite vanities. The level lot is professionally landscaped including, irrigation, stone walls, 2 storage sheds. C/A, Newer roof 2015, Title V done (4 bdrm). Freshly painted. Generator hookup, Covid rules apply.
Location
State MA
County Plymouth
Zoning B-L 23
Direction Route 104 to Cherry to Rosewood right on Lady Slipper home is on cue-de-sac
Rooms
Basement Full, Interior Entry, Bulkhead
Primary Bedroom Level Second
Dining Room Flooring - Hardwood, Crown Molding
Kitchen Flooring - Hardwood, Dining Area, Countertops - Stone/Granite/Solid, Kitchen Island, Cabinets - Upgraded, Deck - Exterior, Exterior Access, Recessed Lighting, Slider, Stainless Steel Appliances, Lighting - Pendant, Crown Molding
Interior
Interior Features Closet, Ceiling Fan(s), Entrance Foyer, Bonus Room
Heating Baseboard, Oil
Cooling Central Air
Flooring Tile, Carpet, Hardwood, Flooring - Hardwood, Flooring - Wall to Wall Carpet
Fireplaces Number 1
Fireplaces Type Dining Room
Appliance Range, Dishwasher, Microwave, Oil Water Heater, Utility Connections for Electric Range, Utility Connections for Electric Dryer
Laundry Flooring - Stone/Ceramic Tile, First Floor, Washer Hookup
Exterior
Exterior Feature Storage, Professional Landscaping, Sprinkler System, Decorative Lighting, Stone Wall
Garage Spaces 2.0
Community Features Public Transportation, Shopping, Golf, T-Station
Utilities Available for Electric Range, for Electric Dryer, Washer Hookup, Generator Connection
Roof Type Shingle
Total Parking Spaces 6
Garage Yes
Building
Lot Description Cul-De-Sac, Wooded, Level
Foundation Concrete Perimeter
Sewer Private Sewer
Water Public
Architectural Style Colonial
Read Less Info
Want to know what your home might be worth? Contact us for a FREE valuation!

Our team is ready to help you sell your home for the highest possible price ASAP
Bought with Angela Huynh • eXp Realty
GET MORE INFORMATION






