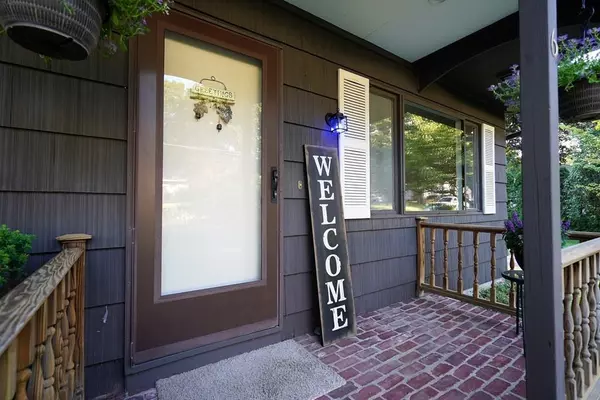For more information regarding the value of a property, please contact us for a free consultation.
Key Details
Sold Price $357,500
Property Type Single Family Home
Sub Type Single Family Residence
Listing Status Sold
Purchase Type For Sale
Square Footage 1,144 sqft
Price per Sqft $312
MLS Listing ID 72700594
Sold Date 09/15/20
Style Ranch
Bedrooms 3
Full Baths 1
HOA Y/N false
Year Built 1955
Annual Tax Amount $3,833
Tax Year 2020
Lot Size 0.320 Acres
Acres 0.32
Property Sub-Type Single Family Residence
Property Description
As you walk thru the front door, you will feel right at home as this loved ranch welcomes you home! This easily maintained one level ranch offers newly refinished hardwood flooring. The generous sized LR has built in shelving & a picture window that is perfect for enjoying your neighborhood view from inside or out as you have an adorable front porch to sit out on as well! 3 bdrms on first floor! Full tiled bathroom - retro - back in! The eat in kitchen is fully applianced & has an abundance of cabinets, offering bright natural light from the vaulted skylight! The lower level has a finished FR w/new carpeting & festive lights to enjoy many future moments in! Laundry Room & Utility room. Finally, you will spend many a day and night relaxing in your screened porch w/new screens & flooring while you look down at your beautiful backyard. Freshly painted inside & out! Roof replaced 5 years ago. Seller to hook up to town sewer prior to closing. Fantastic neighborhood setting
Location
State MA
County Norfolk
Zoning r
Direction Rte 1A to School Street to Left on Crestwood
Rooms
Family Room Flooring - Wall to Wall Carpet, Lighting - Pendant
Basement Full, Partially Finished, Bulkhead, Concrete
Primary Bedroom Level First
Kitchen Skylight, Cathedral Ceiling(s), Flooring - Stone/Ceramic Tile, Dining Area, Exterior Access, Recessed Lighting, Gas Stove
Interior
Interior Features Breezeway, Central Vacuum
Heating Forced Air, Oil
Cooling None
Flooring Tile, Laminate, Hardwood
Appliance Range, Dishwasher, Refrigerator, Washer, Dryer, Electric Water Heater, Utility Connections for Gas Range, Utility Connections for Electric Dryer
Laundry In Basement, Washer Hookup
Exterior
Exterior Feature Rain Gutters, Storage
Community Features Public Transportation, Shopping, Pool, Tennis Court(s), Park, Walk/Jog Trails, Stable(s), Golf, Medical Facility, Laundromat, Bike Path, Conservation Area, Highway Access, House of Worship, Private School, Public School
Utilities Available for Gas Range, for Electric Dryer, Washer Hookup
Roof Type Shingle
Total Parking Spaces 3
Garage No
Building
Lot Description Gentle Sloping, Level
Foundation Concrete Perimeter
Sewer Public Sewer
Water Public
Architectural Style Ranch
Schools
Elementary Schools Jackson/Wood
Middle Schools King Philip Ms
High Schools King Philip Hs
Read Less Info
Want to know what your home might be worth? Contact us for a FREE valuation!

Our team is ready to help you sell your home for the highest possible price ASAP
Bought with Brenna Crowe • Tullish & Clancy
GET MORE INFORMATION






