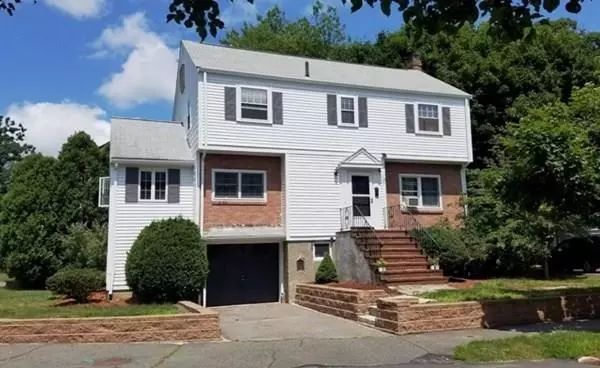For more information regarding the value of a property, please contact us for a free consultation.
Key Details
Sold Price $640,000
Property Type Single Family Home
Sub Type Single Family Residence
Listing Status Sold
Purchase Type For Sale
Square Footage 1,718 sqft
Price per Sqft $372
Subdivision Pope'S Pond
MLS Listing ID 72692387
Sold Date 08/31/20
Style Colonial
Bedrooms 4
Full Baths 2
HOA Y/N false
Year Built 1949
Annual Tax Amount $7,439
Tax Year 2020
Lot Size 6,969 Sqft
Acres 0.16
Property Sub-Type Single Family Residence
Property Description
Expanded 4 bedroom, 2 bath corner lot Colonial welcomes you with open arms. Entire home features original hardwood floors on both levels. There's an easy flow footprint on the first floor. Large living room with working wood burning fireplace leads into a bright dining room overlooking the backyard, complete with 2 built in corner china cabinets. Continue into the cook's modern eat in kitchen addition with tile floors & stainless appliances. A full bathroom completes the remodel. The sunny three season porch is just a step off the kitchen. Upstairs has 3 bedrooms plus a huge master with 3 closets (1 cedar). A retro style refurbished bathroom finishes the floor. The walk up attic has tons of space for storage, & includes a whole house fan. The basement level has a large finished playroom/office/workout room, laundry area and leads into the garage, which has an additional storage room. Outside is a good sized fenced in yard, perfect for playing in. Great commuter location.
Location
State MA
County Norfolk
Zoning RC
Direction 95 to 138/Exit 2B, 3.85 miles, rt on Norman, left on Truro, becomes Ferncroft
Rooms
Basement Full, Finished, Walk-Out Access, Garage Access
Primary Bedroom Level Second
Dining Room Closet/Cabinets - Custom Built, Flooring - Hardwood, Chair Rail
Kitchen Flooring - Stone/Ceramic Tile, Countertops - Stone/Granite/Solid, Gas Stove, Lighting - Sconce, Lighting - Pendant
Interior
Interior Features Laundry Chute
Heating Hot Water, Natural Gas
Cooling Window Unit(s), Other, Whole House Fan
Flooring Tile, Hardwood
Fireplaces Number 1
Fireplaces Type Living Room
Appliance Range, Disposal, Microwave, Washer, Dryer, ENERGY STAR Qualified Refrigerator, ENERGY STAR Qualified Dishwasher, Gas Water Heater, Utility Connections for Gas Range, Utility Connections for Gas Oven, Utility Connections for Gas Dryer
Laundry In Basement, Washer Hookup
Exterior
Garage Spaces 1.0
Fence Fenced/Enclosed, Fenced
Community Features Public Transportation, Shopping, Walk/Jog Trails, Highway Access, House of Worship, Public School, University
Utilities Available for Gas Range, for Gas Oven, for Gas Dryer, Washer Hookup
Roof Type Shingle
Total Parking Spaces 2
Garage Yes
Building
Lot Description Corner Lot
Foundation Concrete Perimeter
Sewer Public Sewer
Water Public
Architectural Style Colonial
Schools
Elementary Schools Tucker
Middle Schools Pierce
High Schools Milton High
Others
Acceptable Financing Contract
Listing Terms Contract
Read Less Info
Want to know what your home might be worth? Contact us for a FREE valuation!

Our team is ready to help you sell your home for the highest possible price ASAP
Bought with Robin W. Simon • United Realty Express
GET MORE INFORMATION
Jim Armstrong
Team Leader/Broker Associate | License ID: 9074205
Team Leader/Broker Associate License ID: 9074205





