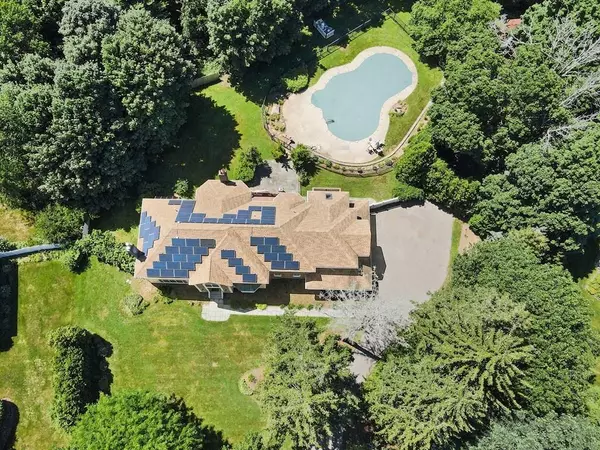For more information regarding the value of a property, please contact us for a free consultation.
Key Details
Sold Price $1,325,000
Property Type Single Family Home
Sub Type Single Family Residence
Listing Status Sold
Purchase Type For Sale
Square Footage 5,985 sqft
Price per Sqft $221
Subdivision The Loew Estate
MLS Listing ID 72695075
Sold Date 08/31/20
Style Colonial, Other (See Remarks)
Bedrooms 5
Full Baths 4
Half Baths 1
HOA Fees $70/ann
HOA Y/N true
Year Built 1994
Annual Tax Amount $18,787
Tax Year 2020
Lot Size 0.920 Acres
Acres 0.92
Property Sub-Type Single Family Residence
Property Description
Gracious Colonial-style residence, with 4+ bedrooms, 4.5 baths is beautifully sited, on almost an acre, in Milton's, sought after, Loew Estate neighborhood. The interior, recently redesigned and rebuilt; features an excellent floorplan, for both casual living and formal entertaining. Rich with dramatic architectural details, state of the art systems, and luxury appointments, property highlights include: two-story, marble foyer w/gorgeous glass chandelier, formal living room w/fireplace, formal dining room w/bay window and pocket doors, great room w/fireplace and two-story wall of windows,1st floor office/bedroom w/full bath, a greenhouse, front and back stairs, an expansive owner's suite, spa bath w/steam, balcony, and a custom California Closet system. Finished lower level with a wet bar, a home theater, a media room/office w/sound booth and control room. Beautiful exterior grounds feature a patio, an in-ground pool w/hot-tub/spa. Tranquil private setting. Convenient commuter location
Location
State MA
County Norfolk
Zoning RA
Direction Brush Hill Road to Loew Circle to Elias Lane
Rooms
Family Room Flooring - Hardwood, Window(s) - Bay/Bow/Box, Window(s) - Picture, Cable Hookup, Deck - Exterior, Exterior Access, Open Floorplan, Recessed Lighting, Remodeled, Sunken, Lighting - Overhead
Basement Full, Finished, Interior Entry, Garage Access, Bulkhead
Primary Bedroom Level Second
Dining Room Flooring - Hardwood, Window(s) - Bay/Bow/Box, Window(s) - Picture, Recessed Lighting, Remodeled, Lighting - Overhead
Kitchen Flooring - Hardwood, Window(s) - Bay/Bow/Box, Dining Area, Countertops - Stone/Granite/Solid, Kitchen Island, Deck - Exterior, Open Floorplan, Recessed Lighting, Remodeled, Stainless Steel Appliances, Wine Chiller, Gas Stove
Interior
Interior Features Balcony - Interior, Lighting - Overhead, Closet - Double, Recessed Lighting, Cable Hookup, Closet, Bathroom - Half, Bathroom - Full, Bathroom - With Shower Stall, Entrance Foyer, Office, Media Room, Bathroom, Central Vacuum, Sauna/Steam/Hot Tub, Wet Bar, Laundry Chute, Wired for Sound, Internet Available - Broadband, Other
Heating Central, Forced Air, Radiant, Natural Gas
Cooling Central Air
Flooring Marble, Hardwood, Flooring - Marble, Flooring - Hardwood, Flooring - Laminate
Fireplaces Number 2
Fireplaces Type Family Room, Living Room
Appliance Range, Dishwasher, Disposal, Trash Compactor, Microwave, Indoor Grill, Refrigerator, Freezer, Washer, Dryer, Wine Refrigerator, Vacuum System, Range Hood, Other, Gas Water Heater, Tank Water Heater, Tankless Water Heater, Plumbed For Ice Maker, Utility Connections for Gas Range, Utility Connections for Gas Oven, Utility Connections for Gas Dryer
Laundry Flooring - Marble, Gas Dryer Hookup, Laundry Chute, Recessed Lighting, Remodeled, Washer Hookup, First Floor
Exterior
Exterior Feature Balcony, Rain Gutters, Storage, Sprinkler System, Other
Garage Spaces 3.0
Fence Fenced
Pool In Ground
Community Features Public Transportation, Shopping, Park, Walk/Jog Trails, Golf, Medical Facility, Highway Access, Private School, Public School, Other
Utilities Available for Gas Range, for Gas Oven, for Gas Dryer, Washer Hookup, Icemaker Connection
Roof Type Shingle, Other
Total Parking Spaces 5
Garage Yes
Private Pool true
Building
Lot Description Cul-De-Sac, Wooded, Gentle Sloping, Other
Foundation Concrete Perimeter, Irregular
Sewer Public Sewer
Water Public
Architectural Style Colonial, Other (See Remarks)
Others
Senior Community false
Read Less Info
Want to know what your home might be worth? Contact us for a FREE valuation!

Our team is ready to help you sell your home for the highest possible price ASAP
Bought with Deborah Bernat • Coldwell Banker Realty - Boston
GET MORE INFORMATION
Jim Armstrong
Team Leader/Broker Associate | License ID: 9074205
Team Leader/Broker Associate License ID: 9074205





