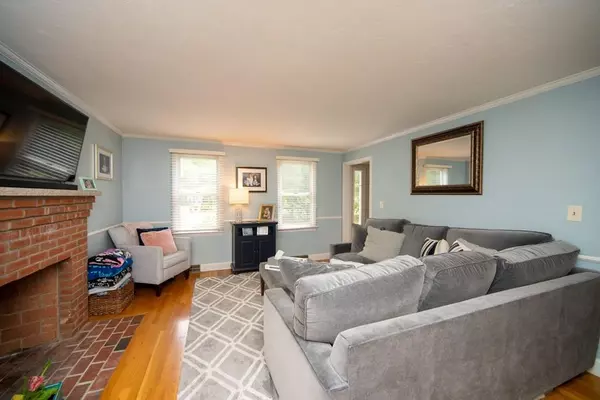For more information regarding the value of a property, please contact us for a free consultation.
Key Details
Sold Price $461,509
Property Type Single Family Home
Sub Type Single Family Residence
Listing Status Sold
Purchase Type For Sale
Square Footage 1,632 sqft
Price per Sqft $282
MLS Listing ID 72666930
Sold Date 09/01/20
Style Colonial
Bedrooms 3
Full Baths 1
Half Baths 1
Year Built 1996
Annual Tax Amount $5,265
Tax Year 2019
Lot Size 0.600 Acres
Acres 0.6
Property Sub-Type Single Family Residence
Property Description
BRAND NEW TO MARKET! Showing by appointment starting at first Open House on Sunday, June 7th from 12-2 PM!. COVID-19 protocol please for all showings! This beautiful colonial w/pride of ownership is ready for the next family to enjoy inside and out! Move in and entertain! Wonderfully landscaped, secluded, backyard, patio and deck! First floor boasts a generous open floor plan with gorgeous hardwood and tile floors throughout! Updated kitchen w/newer appliances, center island, pantry and room to dine and then relax in the living room with cozy fireplace! Additional room for a den, home office or dining room too! Head upstairs to the spacious bedrooms, including a Master Suite w/sitting area and large walk-in closet! Fresh paint throughout! Full basement that has almost 400 square feet of living space to enjoy with additional room unfinished for storage! Make an appointment to see for yourself this beautiful home!
Location
State MA
County Plymouth
Zoning RES
Direction Rt 18 to Flagg St
Rooms
Family Room Closet, Closet/Cabinets - Custom Built, Flooring - Wall to Wall Carpet, Exterior Access, Open Floorplan, Recessed Lighting, Wainscoting
Basement Full, Partially Finished, Bulkhead
Primary Bedroom Level Second
Kitchen Flooring - Stone/Ceramic Tile, Dining Area, Pantry, Countertops - Stone/Granite/Solid, Kitchen Island, Deck - Exterior, Exterior Access, Open Floorplan, Lighting - Pendant
Interior
Interior Features Home Office
Heating Forced Air, Natural Gas
Cooling Central Air
Flooring Tile, Carpet, Hardwood, Flooring - Hardwood
Fireplaces Number 1
Appliance Range, Dishwasher, Microwave, Gas Water Heater, Utility Connections for Gas Range, Utility Connections for Gas Dryer
Laundry Bathroom - Half, Gas Dryer Hookup, Washer Hookup, First Floor
Exterior
Exterior Feature Storage
Community Features Public Transportation, Shopping, Park, Walk/Jog Trails, Stable(s), Golf, Laundromat, Bike Path, Conservation Area, Highway Access, House of Worship, Public School, T-Station, University
Utilities Available for Gas Range, for Gas Dryer, Washer Hookup
Roof Type Shingle
Total Parking Spaces 4
Garage No
Building
Lot Description Wooded, Level
Foundation Concrete Perimeter
Sewer Private Sewer
Water Public
Architectural Style Colonial
Schools
Elementary Schools Mitchell
Middle Schools Williams
High Schools Brrhs
Others
Acceptable Financing Contract
Listing Terms Contract
Read Less Info
Want to know what your home might be worth? Contact us for a FREE valuation!

Our team is ready to help you sell your home for the highest possible price ASAP
Bought with Robert Osborne • Conway - Hanover
GET MORE INFORMATION






