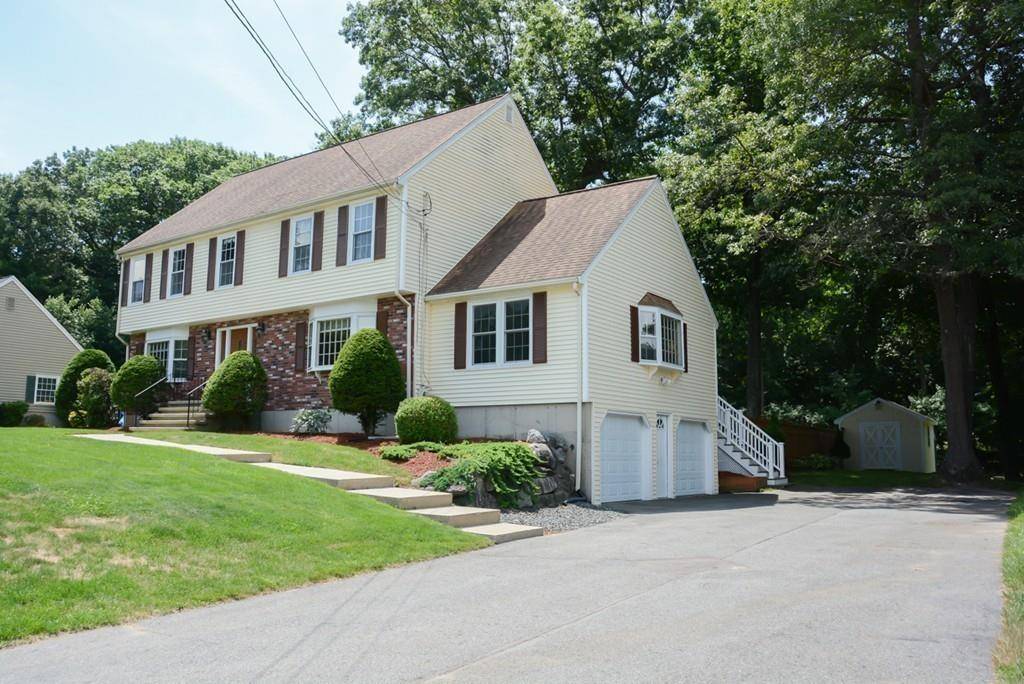For more information regarding the value of a property, please contact us for a free consultation.
Key Details
Sold Price $685,000
Property Type Single Family Home
Sub Type Single Family Residence
Listing Status Sold
Purchase Type For Sale
Square Footage 3,368 sqft
Price per Sqft $203
MLS Listing ID 72686723
Sold Date 08/20/20
Style Colonial
Bedrooms 4
Full Baths 2
Half Baths 1
Year Built 1985
Annual Tax Amount $8,817
Tax Year 2020
Lot Size 0.470 Acres
Acres 0.47
Property Sub-Type Single Family Residence
Property Description
Updated and well cared for over sized Colonial located in the Desirable Carriage Estates. Open center entrance with turn staircase, french doors to front to back living room, hardwood floors. French doors to large dinning room, hardwood floors. Updated kitchen, granite counter, stainless appliances, gas stove, recessed lights, peninsular for additional seating, bar area with wine fridge, open to family room, fireplace, hardwood floors, recessed lights and access to back deck over looking yard and in ground pool. Updated half bath complete the 1st floor. Bow windows located in every room make this first floor bright and sunny. Second floor has open corridor, hardwood flooring, whole house fan. Master bedroom, master bath, walk in closet, 2nd entrance into office/nursery. Two large additional bedrooms, updated family bath complete 2nd floor. Finished office/playroom in basement. Carriage Estates consists of six cul de sac neighborhoods located minutes to major routes and commuter rail.
Location
State MA
County Middlesex
Zoning R
Direction Whipple to Farwood to Worthern Place
Rooms
Family Room Flooring - Hardwood, Deck - Exterior, Recessed Lighting
Basement Full, Partially Finished
Primary Bedroom Level Second
Dining Room Flooring - Hardwood, French Doors, Chair Rail, Wainscoting, Crown Molding
Kitchen Flooring - Stone/Ceramic Tile, Window(s) - Bay/Bow/Box, Dining Area, Countertops - Stone/Granite/Solid, Recessed Lighting, Stainless Steel Appliances, Wine Chiller, Gas Stove, Peninsula
Interior
Interior Features Home Office, Central Vacuum
Heating Forced Air, Natural Gas
Cooling Central Air, Whole House Fan
Flooring Tile, Hardwood, Wood Laminate, Flooring - Vinyl
Fireplaces Number 1
Fireplaces Type Family Room
Appliance Range, Dishwasher, Trash Compactor, Refrigerator, Washer, Dryer, Wine Refrigerator, Gas Water Heater, Utility Connections for Gas Range
Laundry In Basement
Exterior
Exterior Feature Sprinkler System
Garage Spaces 2.0
Fence Fenced/Enclosed, Fenced
Pool In Ground
Community Features Public Transportation, Golf, Medical Facility, Highway Access, Public School
Utilities Available for Gas Range
Total Parking Spaces 8
Garage Yes
Private Pool true
Building
Lot Description Cul-De-Sac
Foundation Concrete Perimeter
Sewer Public Sewer
Water Public
Architectural Style Colonial
Others
Acceptable Financing Contract
Listing Terms Contract
Read Less Info
Want to know what your home might be worth? Contact us for a FREE valuation!

Our team is ready to help you sell your home for the highest possible price ASAP
Bought with Boon Realty Advisors • Keller Williams Realty Boston Northwest
GET MORE INFORMATION
Jim Armstrong
Team Leader/Broker Associate | License ID: 9074205
Team Leader/Broker Associate License ID: 9074205





