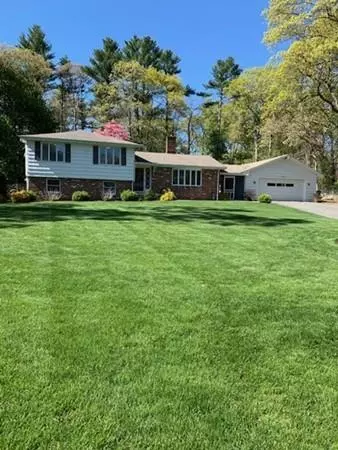For more information regarding the value of a property, please contact us for a free consultation.
Key Details
Sold Price $519,000
Property Type Single Family Home
Sub Type Single Family Residence
Listing Status Sold
Purchase Type For Sale
Square Footage 2,030 sqft
Price per Sqft $255
Subdivision Summer Heights
MLS Listing ID 72643631
Sold Date 07/29/20
Bedrooms 4
Full Baths 2
Year Built 1973
Annual Tax Amount $6,621
Tax Year 2020
Lot Size 0.700 Acres
Acres 0.7
Property Sub-Type Single Family Residence
Property Description
Beautiful home in established Summer Heights neighborhood. Fabulous floor plan great for entertaining, extended guests and possibly in law set up. Many updates include gorgeous updated kitchen with granite counters,stainless steel appliances except refrigerator. Remodeled bath with stylish new vanity . New slider, stunning expansive patio to enjoy outdoor activities , professionally landscaped,sprinkler system,gas water heater, insulation,Freshly painted in warm tones. New 4 bedroom septic system. Relax in your living room reading in front of your fireplace, tons of natural light and gleaming hardwood floors. Large master bedroom plus 2 additional bedrooms upstairs all with hardwood flooring and ample closet space. Over sized family room located in the lower level with private entrance, bedroom, 3/4 bath, laundry and extremely large storage space.Location close to schools, shopping, restaurants and Borderland State Park. Home has gas so could be converted easily.
Location
State MA
County Bristol
Zoning Res
Direction Bay Road to Pheasant Lane
Rooms
Family Room Bathroom - Full, Closet, Flooring - Wall to Wall Carpet, Cable Hookup, Exterior Access
Basement Full, Finished, Walk-Out Access, Interior Entry, Sump Pump
Primary Bedroom Level Second
Kitchen Flooring - Hardwood, Dining Area, Countertops - Stone/Granite/Solid, Cabinets - Upgraded, Remodeled
Interior
Heating Electric Baseboard, Electric
Cooling Window Unit(s)
Flooring Tile, Carpet, Hardwood
Fireplaces Number 1
Fireplaces Type Living Room
Appliance Range, Dishwasher, Microwave, Refrigerator, Washer, Dryer, Gas Water Heater, Tank Water Heater, Utility Connections for Electric Range, Utility Connections for Electric Oven, Utility Connections for Electric Dryer
Laundry In Basement, Washer Hookup
Exterior
Exterior Feature Rain Gutters, Professional Landscaping, Sprinkler System
Garage Spaces 2.0
Community Features Shopping, Tennis Court(s), Park, Walk/Jog Trails, Golf, Medical Facility, Laundromat, Conservation Area, Highway Access, House of Worship, Public School, Sidewalks
Utilities Available for Electric Range, for Electric Oven, for Electric Dryer, Washer Hookup
Roof Type Shingle
Total Parking Spaces 4
Garage Yes
Building
Lot Description Level
Foundation Concrete Perimeter
Sewer Private Sewer
Water Public
Schools
Elementary Schools Parkview
Middle Schools Olmstead
High Schools Oliver Ames
Others
Senior Community false
Acceptable Financing Contract
Listing Terms Contract
Read Less Info
Want to know what your home might be worth? Contact us for a FREE valuation!

Our team is ready to help you sell your home for the highest possible price ASAP
Bought with Paul Rocha • Wheel House Real Estate
GET MORE INFORMATION






