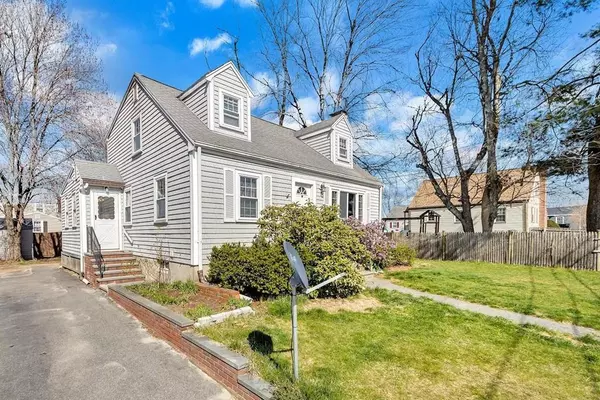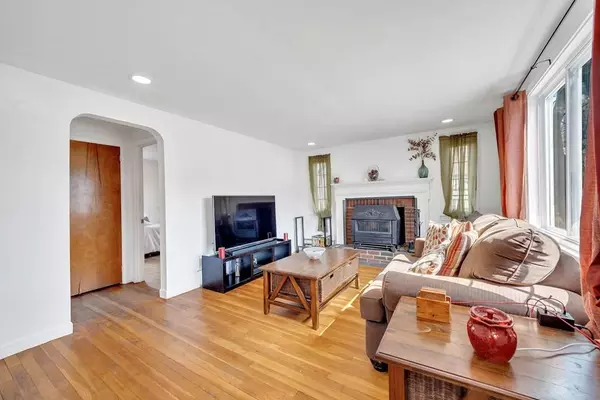For more information regarding the value of a property, please contact us for a free consultation.
Key Details
Sold Price $372,000
Property Type Single Family Home
Sub Type Single Family Residence
Listing Status Sold
Purchase Type For Sale
Square Footage 1,883 sqft
Price per Sqft $197
MLS Listing ID 72647851
Sold Date 07/21/20
Style Cape
Bedrooms 3
Full Baths 1
Half Baths 1
Year Built 1955
Annual Tax Amount $5,454
Tax Year 2020
Lot Size 5,662 Sqft
Acres 0.13
Property Sub-Type Single Family Residence
Property Description
Designed for those who want space to both relax and play, this home has something for everyone. You will live along a peaceful dead-end street within a friendly neighborhood, while at home there's a range of must-have features on offer. Classic hardwood floors, a fireplace, recessed lighting, and an abundance of natural light are on show in the living room. The kitchen has stainless steel appliances and plenty of room to move around while offering a bar sitting area overlooking the dining room. Upstairs you have two bedrooms to choose from with one having generous dimensions. Promising hours of fun for people of all ages is the finished basement - complete with a game room, a workout room, and there's even a home theater for the movie-lover. When it is time to entertain guests, the backyard offers a lighted gazebo, a fire pit, and ample outdoor space to enjoy. The lucky new owner will love this location close to the Commuter Rail, shopping, cafes and restaurants. So come take a tour!
Location
State MA
County Norfolk
Zoning R3
Direction South St to Rockwood St to Rockwood Place.
Rooms
Basement Full, Finished, Interior Entry, Bulkhead, Sump Pump, Concrete
Primary Bedroom Level Second
Main Level Bedrooms 1
Dining Room Flooring - Hardwood, Breezeway
Kitchen Flooring - Vinyl, Dining Area, Breakfast Bar / Nook, Stainless Steel Appliances, Pot Filler Faucet
Interior
Interior Features Cable Hookup, Recessed Lighting, High Speed Internet Hookup, Ceiling Fan(s), Exercise Room, Den, Media Room, Sun Room, Finish - Sheetrock, Internet Available - Unknown
Heating Baseboard, Natural Gas, Fireplace
Cooling None
Flooring Carpet, Laminate, Hardwood, Flooring - Laminate, Flooring - Wall to Wall Carpet
Fireplaces Number 3
Fireplaces Type Living Room
Appliance Range, Dishwasher, Disposal, Microwave, Refrigerator, Washer, Dryer, Gas Water Heater, Plumbed For Ice Maker, Utility Connections for Gas Range, Utility Connections for Gas Oven, Utility Connections for Electric Dryer
Laundry Flooring - Laminate, Electric Dryer Hookup, Recessed Lighting, Washer Hookup, In Basement
Exterior
Exterior Feature Rain Gutters, Storage
Fence Fenced/Enclosed, Fenced
Community Features Public Transportation, Shopping, Walk/Jog Trails, Medical Facility, Laundromat, Public School, T-Station
Utilities Available for Gas Range, for Gas Oven, for Electric Dryer, Washer Hookup, Icemaker Connection
Roof Type Shingle
Total Parking Spaces 2
Garage No
Building
Lot Description Level
Foundation Concrete Perimeter
Sewer Public Sewer
Water Public
Architectural Style Cape
Schools
Elementary Schools South
Middle Schools Middle-High
High Schools Middle-High
Read Less Info
Want to know what your home might be worth? Contact us for a FREE valuation!

Our team is ready to help you sell your home for the highest possible price ASAP
Bought with Benjamin Panunzio • Lamacchia Realty, Inc.
GET MORE INFORMATION






