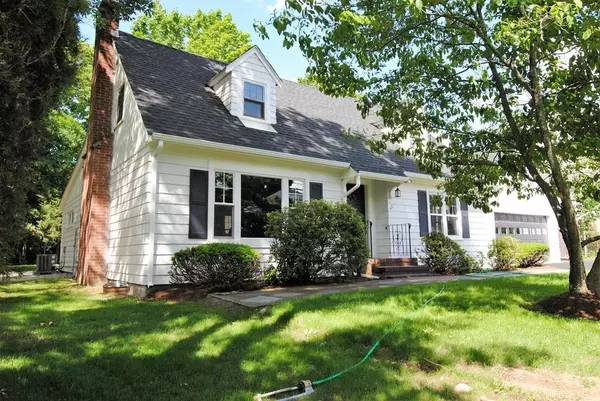For more information regarding the value of a property, please contact us for a free consultation.
Key Details
Sold Price $440,000
Property Type Single Family Home
Sub Type Single Family Residence
Listing Status Sold
Purchase Type For Sale
Square Footage 1,853 sqft
Price per Sqft $237
MLS Listing ID 72675120
Sold Date 07/22/20
Style Cape
Bedrooms 4
Full Baths 1
Half Baths 1
Year Built 1954
Annual Tax Amount $5,834
Tax Year 2020
Lot Size 0.260 Acres
Acres 0.26
Property Sub-Type Single Family Residence
Property Description
Welcome Home to this MOVE-IN-READY Completely Renovated Oversize Cape just minutes from the highway. Drop your things off in your large mudroom and step into a Cooks Dream Kitchen! White shaker cabinets, Quarts counter top, Gas stove, All new stainless appliance and a Double window over the sink. Enjoy gathering in the charming dining space or the Grand Living room feature a picture window and wood burning fireplace. First floor also features an office/ guest room and Sunlit First Floor Master with windows on 3 sides. All NEW Vinyl replacement Windows, NEW Bathrooms, NEW recessed and pendant Lighting and Rich Hardwood floors throughout. Central AC, NEW Heat system, , NEW roof, NEW gutters Attached Heat 2 Car Garage with 2 doors for the ability to pull through to the Detached Heated 4 Car Garage Perfect for a car enthusiast, woodworking/boat, Man cave or she shed with attic that can be converted to a work space.
Location
State MA
County Norfolk
Zoning R3
Direction Slight left onto W High St, Turn left onto Spring St, Turn right onto South St
Rooms
Basement Full, Concrete, Unfinished
Primary Bedroom Level First
Dining Room Flooring - Hardwood, Recessed Lighting
Kitchen Flooring - Hardwood, Countertops - Stone/Granite/Solid, Recessed Lighting, Gas Stove
Interior
Interior Features Recessed Lighting, Office
Heating Baseboard, Natural Gas
Cooling Central Air
Flooring Wood, Tile, Flooring - Hardwood
Fireplaces Number 1
Fireplaces Type Living Room
Appliance Range, Dishwasher, Disposal, Microwave, Refrigerator, Gas Water Heater, Utility Connections for Gas Range
Laundry In Basement, Washer Hookup
Exterior
Exterior Feature Rain Gutters
Garage Spaces 6.0
Utilities Available for Gas Range, Washer Hookup
Roof Type Shingle
Total Parking Spaces 11
Garage Yes
Building
Lot Description Level
Foundation Concrete Perimeter
Sewer Public Sewer
Water Public
Architectural Style Cape
Read Less Info
Want to know what your home might be worth? Contact us for a FREE valuation!

Our team is ready to help you sell your home for the highest possible price ASAP
Bought with The Trapp Team • Keller Williams Realty
GET MORE INFORMATION






