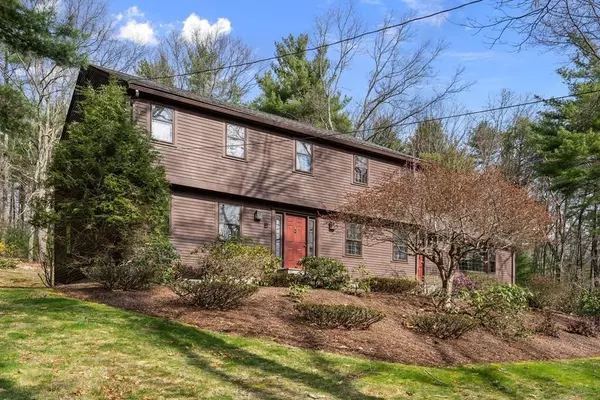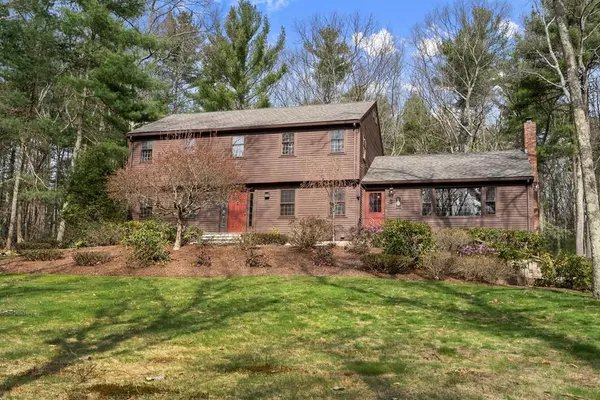For more information regarding the value of a property, please contact us for a free consultation.
Key Details
Sold Price $585,000
Property Type Single Family Home
Sub Type Single Family Residence
Listing Status Sold
Purchase Type For Sale
Square Footage 3,216 sqft
Price per Sqft $181
MLS Listing ID 72648561
Sold Date 07/23/20
Style Colonial
Bedrooms 4
Full Baths 2
Half Baths 1
Year Built 1970
Annual Tax Amount $6,243
Tax Year 2020
Lot Size 2.000 Acres
Acres 2.0
Property Sub-Type Single Family Residence
Property Description
****$50K PRICE ADJUSTMENT****DON'T MISS THIS OPPORTUNITY IN DESIRABLE EAST SIDE MARLBOROUGH!****Come fall in love with this Quintessential NE Colonial w/in walking distance of the historic Wayside Inn/Grist Mill, Martha Mary Chapel, Fords Folly & more! The lifestyle offered in this very special, well-loved home is available for the 1st time in 50 years!From the front-back FR with wide pine floors,built-ins & wood stove, you'll be reminded of quality difficult to find in more modern homes.The FR leads into a huge 3-season room accessed through expansive 8' French door sliders.Continue out to your private 2ac property ready for exploring, hiking, bird watching.Cooks kit with cabinets galore, tile floor & floating island is adjacent to formal DR w/French doors.2nd flr feat master BR w/bath ensuite,3 addl BRs all with hw floors plus addl full bath. Fin bsmnt with beadboard wainscoting makes for a perfect media room, rec room or office.AHS warranty Virtual Tour: https://vimeo.com/413572772
Location
State MA
County Middlesex
Zoning RES
Direction Route 20 to Wayside Inn Rd
Rooms
Family Room Wood / Coal / Pellet Stove, Flooring - Hardwood, Window(s) - Picture, French Doors, Exterior Access, Lighting - Sconce
Basement Full, Partially Finished, Garage Access
Primary Bedroom Level Second
Dining Room Flooring - Hardwood, French Doors, Wainscoting
Kitchen Closet, Flooring - Stone/Ceramic Tile, Pantry, Country Kitchen
Interior
Interior Features Cathedral Ceiling(s), Beadboard, Closet - Double, Sun Room, Game Room
Heating Baseboard, Oil
Cooling None
Flooring Tile, Hardwood, Flooring - Hardwood
Fireplaces Number 1
Appliance Range, Dishwasher, Refrigerator, Washer, Dryer, Oil Water Heater, Utility Connections for Electric Range, Utility Connections for Electric Dryer
Laundry First Floor
Exterior
Garage Spaces 2.0
Community Features Shopping, Park, Walk/Jog Trails, Golf, Medical Facility
Utilities Available for Electric Range, for Electric Dryer
Roof Type Shingle
Total Parking Spaces 10
Garage Yes
Building
Foundation Concrete Perimeter
Sewer Private Sewer
Water Public
Architectural Style Colonial
Schools
Elementary Schools Kane
Middle Schools Whitcomb
High Schools Mhs/Amsa
Others
Senior Community false
Read Less Info
Want to know what your home might be worth? Contact us for a FREE valuation!

Our team is ready to help you sell your home for the highest possible price ASAP
Bought with Margo Otey • RE/MAX Executive Realty
GET MORE INFORMATION






