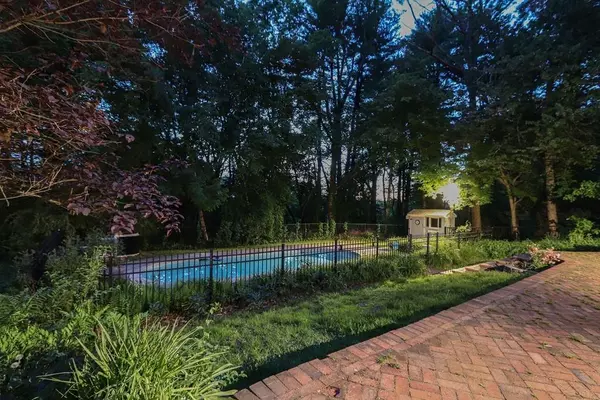For more information regarding the value of a property, please contact us for a free consultation.
Key Details
Sold Price $545,000
Property Type Single Family Home
Sub Type Single Family Residence
Listing Status Sold
Purchase Type For Sale
Square Footage 3,524 sqft
Price per Sqft $154
MLS Listing ID 72664038
Sold Date 07/24/20
Style Craftsman
Bedrooms 4
Full Baths 2
Half Baths 1
Year Built 1967
Annual Tax Amount $6,123
Tax Year 2020
Lot Size 0.650 Acres
Acres 0.65
Property Sub-Type Single Family Residence
Property Description
Gorgeous move-in condition home on one of Marlborough's most desirable streets. Situated on a meticulously landscaped lot is your own private oasis. Central a/c cools off this split-level home boasting over 3,500 SqFt of living space. Cathedral Foyer with a beautiful stairwell makes for an impressive entrance with direct access. Fully updated Kitchen with JennAir/Bosch ss steel appliances, custom cabinets, granite countertops, and island with seating. Drenched with natural sunlight throughout the open floor plan creates a sense of peacefulness. Oversized great room with fireplace, wet bar, and exterior deck looking over the well maintained Gunite Swimming Pool and Fenced in Yard. The large deck and patio area are perfect for entertaining with family and friends. Plenty of storage throughout the home along with our four generous size bedrooms, two and a half bathrooms. Lower level has a cozy den, office/exercise room, and half bathroom.
Location
State MA
County Middlesex
Area East Marlborough
Direction Hosmer St, to Stacey Rd, to Denoncourt St. –––Google Map!
Rooms
Family Room Bathroom - Half, Closet/Cabinets - Custom Built, Flooring - Wall to Wall Carpet, Cable Hookup, Exterior Access, Recessed Lighting, Slider
Basement Bulkhead, Unfinished
Primary Bedroom Level Second
Dining Room Flooring - Hardwood, Open Floorplan, Remodeled, Lighting - Overhead
Kitchen Flooring - Hardwood, Dining Area, Countertops - Stone/Granite/Solid, Countertops - Upgraded, Kitchen Island, Breakfast Bar / Nook, Cabinets - Upgraded, Open Floorplan, Recessed Lighting, Remodeled, Stainless Steel Appliances
Interior
Interior Features Bathroom - Full, Walk-In Closet(s), Countertops - Stone/Granite/Solid, Countertops - Upgraded, Wet bar, Cabinets - Upgraded, Recessed Lighting, Slider, Closet - Double, Closet, Ceiling - Cathedral, Open Floor Plan, Lighting - Overhead, Great Room, Bonus Room, Foyer, Wet Bar, Laundry Chute
Heating Baseboard, Oil, Propane, Fireplace(s)
Cooling Central Air
Flooring Wood, Tile, Carpet, Flooring - Wall to Wall Carpet, Flooring - Stone/Ceramic Tile
Fireplaces Number 1
Appliance Dishwasher, Disposal, Countertop Range, Refrigerator, Washer, Dryer, Oil Water Heater, Utility Connections for Electric Range, Utility Connections for Electric Oven
Laundry Flooring - Stone/Ceramic Tile, Balcony / Deck, Handicap Accessible, Main Level, Remodeled, Washer Hookup, Lighting - Overhead, First Floor
Exterior
Exterior Feature Balcony / Deck, Rain Gutters, Storage, Professional Landscaping
Fence Fenced
Community Features Public Transportation, Shopping, Pool, Park, Walk/Jog Trails, Golf, Medical Facility, Laundromat, Bike Path, Conservation Area, Highway Access, House of Worship, Public School, T-Station
Utilities Available for Electric Range, for Electric Oven
Roof Type Shingle
Total Parking Spaces 4
Garage No
Building
Lot Description Wooded
Foundation Concrete Perimeter
Sewer Public Sewer
Water Public
Architectural Style Craftsman
Schools
Elementary Schools Jaworek Element
Middle Schools Whitcomb
High Schools Marlborough
Read Less Info
Want to know what your home might be worth? Contact us for a FREE valuation!

Our team is ready to help you sell your home for the highest possible price ASAP
Bought with Kristina Demi • Berkshire Hathaway HomeServices Commonwealth Real Estate
GET MORE INFORMATION






