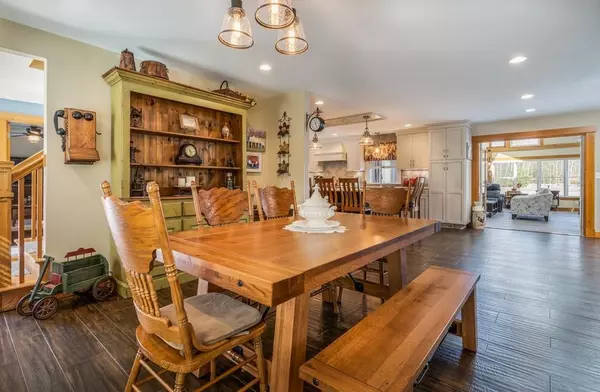For more information regarding the value of a property, please contact us for a free consultation.
Key Details
Sold Price $725,000
Property Type Single Family Home
Sub Type Single Family Residence
Listing Status Sold
Purchase Type For Sale
Square Footage 5,693 sqft
Price per Sqft $127
MLS Listing ID 72633830
Sold Date 06/30/20
Style Colonial, Garrison
Bedrooms 5
Full Baths 3
Half Baths 1
Year Built 1984
Annual Tax Amount $11,431
Tax Year 2019
Lot Size 46.910 Acres
Acres 46.91
Property Sub-Type Single Family Residence
Property Description
Welcome home to this Elegant, completely remodeled multi generational home situated on nearly 47 acres. The stunning kitchen offers Custom Cabinetry, quartz counter-tops, huge center island & top of the line stainless steel appliances open to the dining room, living room with gas fireplace and Sunroom with lots of natural light & pellet stove. Family room with french doors, home office and an incredible game room/guest quarters with a full kitchen & bathroom, 2nd laundry room & Pellet stove. The 2nd floor offers 5 large bedrooms, laundry room and remodeled full bathroom. The magnificent Master Bedroom suite offers a custom built walk in closet & luxurious bathroom. The lower level offers a 2nd office and bonus room. All NEW Mechanicals: Plumbing, Electrical (including Owned solar panels & back up generator $70K investment to save you $$$), 3 new furnaces and AC units (6 zones) & central vac. Gorgeous level lot with cart paths, lots of open space, tree house & 4 garage spaces
Location
State MA
County Hampden
Zoning res
Direction Route 20 to Three Rivers Road to Circle Drive to Laurel Road (frontage on Burlingame Road also)
Rooms
Family Room Ceiling Fan(s), Flooring - Wood, French Doors
Basement Full, Partially Finished, Interior Entry, Garage Access, Sump Pump, Concrete
Primary Bedroom Level Second
Dining Room Flooring - Stone/Ceramic Tile, Open Floorplan, Recessed Lighting
Kitchen Flooring - Stone/Ceramic Tile, Countertops - Upgraded, Kitchen Island, Cabinets - Upgraded, Open Floorplan, Remodeled, Stainless Steel Appliances, Gas Stove
Interior
Interior Features Bathroom - Full, Bathroom - Double Vanity/Sink, Bathroom - With Tub & Shower, Countertops - Upgraded, Ceiling - Cathedral, Ceiling Fan(s), Recessed Lighting, Slider, Kitchen Island, Cabinets - Upgraded, Open Floor Plan, Closet, Bathroom, Sun Room, Office, Game Room, Bonus Room, Central Vacuum
Heating Forced Air, Propane
Cooling Central Air
Flooring Wood, Tile, Carpet, Laminate, Pine, Flooring - Stone/Ceramic Tile, Flooring - Wood, Flooring - Wall to Wall Carpet
Fireplaces Number 3
Fireplaces Type Living Room, Wood / Coal / Pellet Stove
Appliance Oven, Dishwasher, Microwave, Countertop Range, Refrigerator, Washer, Dryer, Vacuum System, Range Hood, Other, Stainless Steel Appliance(s), Propane Water Heater, Tank Water Heater, Plumbed For Ice Maker, Utility Connections for Gas Range, Utility Connections for Electric Range, Utility Connections for Electric Oven, Utility Connections for Electric Dryer
Laundry Flooring - Stone/Ceramic Tile, Cabinets - Upgraded, Electric Dryer Hookup, Washer Hookup, Second Floor
Exterior
Exterior Feature Garden, Other
Garage Spaces 6.0
Community Features Public Transportation, Shopping, Pool, Tennis Court(s), Park, Walk/Jog Trails, Medical Facility, Laundromat, Conservation Area, Highway Access, House of Worship, Public School
Utilities Available for Gas Range, for Electric Range, for Electric Oven, for Electric Dryer, Washer Hookup, Icemaker Connection, Generator Connection
View Y/N Yes
View Scenic View(s)
Roof Type Shingle
Total Parking Spaces 26
Garage Yes
Building
Lot Description Wooded, Cleared, Level
Foundation Concrete Perimeter
Sewer Private Sewer
Water Private
Architectural Style Colonial, Garrison
Schools
Elementary Schools Old Mill Pond
Middle Schools Palmer
High Schools Palmer
Read Less Info
Want to know what your home might be worth? Contact us for a FREE valuation!

Our team is ready to help you sell your home for the highest possible price ASAP
Bought with The Team • Rovithis Realty, LLC
GET MORE INFORMATION






