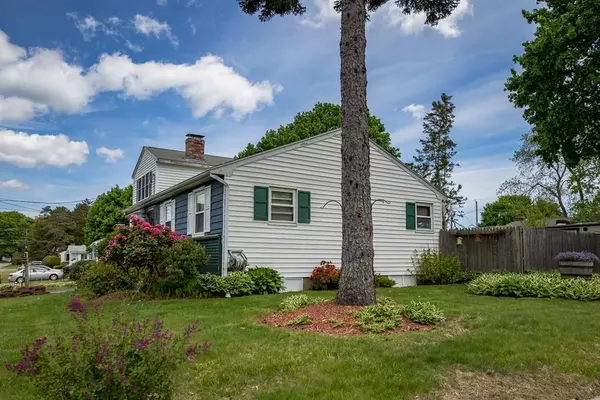For more information regarding the value of a property, please contact us for a free consultation.
Key Details
Sold Price $360,000
Property Type Single Family Home
Sub Type Single Family Residence
Listing Status Sold
Purchase Type For Sale
Square Footage 1,950 sqft
Price per Sqft $184
MLS Listing ID 72659024
Sold Date 06/30/20
Style Ranch
Bedrooms 4
Full Baths 2
Year Built 1957
Annual Tax Amount $4,517
Tax Year 2020
Lot Size 10,018 Sqft
Acres 0.23
Property Sub-Type Single Family Residence
Property Description
Adorable ranch with a master suite which could possibly be used as an inlaw or home office. Multiple options with space above garage. House is in a neighborhood of similar homes on a corner lot with a 3/4 fenced in backyard. Close to the schools and shopping. Beautiful stone fireplace and hardwood floors greet you in your living room. Open concept kitchen and dining area. Kitchen needs some cosmetic updating, Hardwood floors in the hallway and all 3 bedrooms on the main floor. Bathroom has been updated. Full basement could easliy be finished and has electric heat in place. Off of the main house is a separate stairwell that takes you to a possible inlaw with kitchen, full bath, walkin closet and spacious bedroom. Plenty of storage. House is heated with Viesmann gas powered heating system. Patio and deck complete the home in the backyard that is great for family entertaining. All electrical has been updated and generator outlet added.Price is reflective of the updating the house needs.
Location
State MA
County Middlesex
Zoning res
Direction Gps
Rooms
Basement Full, Interior Entry, Bulkhead, Sump Pump, Concrete
Primary Bedroom Level Main
Main Level Bedrooms 3
Kitchen Flooring - Vinyl, Dining Area, Pantry, Open Floorplan, Gas Stove, Peninsula
Interior
Interior Features Bathroom - Full, Walk-In Closet(s), Dining Area, In-Law Floorplan
Heating Natural Gas, Electric, Other
Cooling None
Flooring Wood, Vinyl, Laminate, Hardwood, Flooring - Wall to Wall Carpet, Flooring - Laminate
Fireplaces Number 1
Fireplaces Type Living Room
Appliance Range, Oven, Countertop Range, Refrigerator, Freezer, Washer, Dryer, Leased Heater, Utility Connections for Gas Oven, Utility Connections for Electric Dryer
Laundry In Basement, Washer Hookup
Exterior
Exterior Feature Balcony / Deck, Storage
Garage Spaces 1.0
Fence Fenced/Enclosed, Fenced
Community Features Public Transportation, Shopping, Park, Stable(s), Golf, Medical Facility, Laundromat, Highway Access, House of Worship, Public School
Utilities Available for Gas Oven, for Electric Dryer, Washer Hookup
Total Parking Spaces 4
Garage Yes
Building
Lot Description Corner Lot, Level
Foundation Concrete Perimeter
Sewer Public Sewer
Water Public
Architectural Style Ranch
Schools
High Schools Marlborough
Read Less Info
Want to know what your home might be worth? Contact us for a FREE valuation!

Our team is ready to help you sell your home for the highest possible price ASAP
Bought with Scott King • LAER Realty Partners
GET MORE INFORMATION






