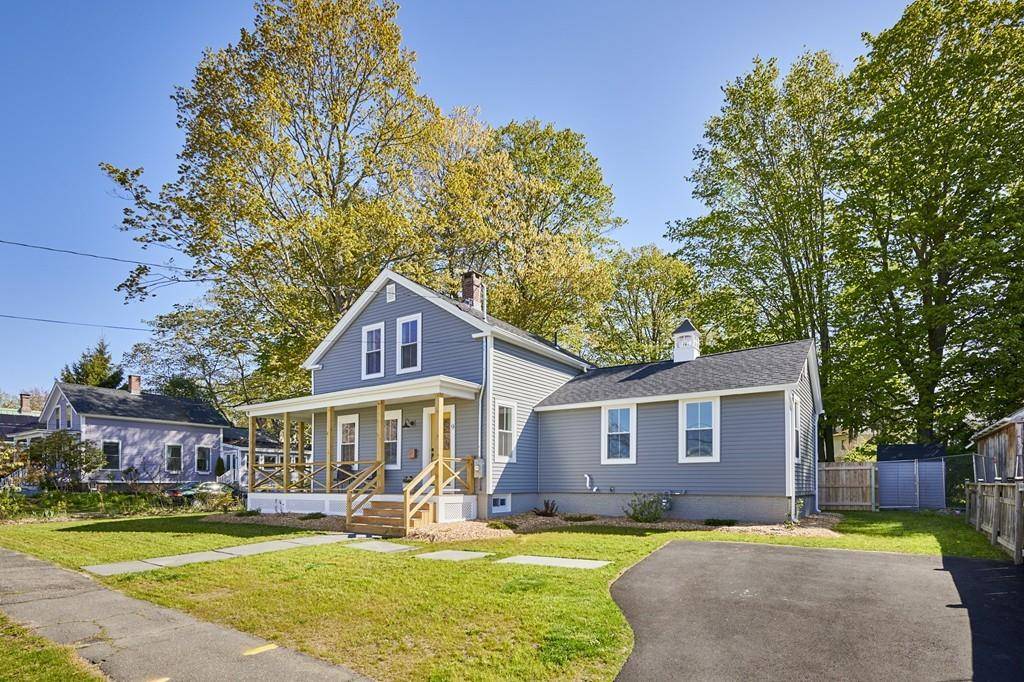For more information regarding the value of a property, please contact us for a free consultation.
Key Details
Sold Price $405,000
Property Type Single Family Home
Sub Type Single Family Residence
Listing Status Sold
Purchase Type For Sale
Square Footage 1,733 sqft
Price per Sqft $233
MLS Listing ID 72656013
Sold Date 07/09/20
Style Farmhouse
Bedrooms 3
Full Baths 2
Half Baths 1
HOA Y/N false
Year Built 1900
Annual Tax Amount $2,404
Tax Year 2020
Lot Size 7,840 Sqft
Acres 0.18
Property Sub-Type Single Family Residence
Property Description
Completely renovated New England Farmhouse, featuring all the charm of a traditional home, combined with new amenities throughout. From the traditional front porch you enter a large, open living space, combining living room, dining room and kitchen. This area features: freshly finished, original wide-pine flooring; exposed brick chimney; and recessed lighting. The tastefully designed kitchen has solid surface counters; tile back splash; appliances w/ slate finish; and center island with breakfast bar and farmhouse sink. Behind the living area is a 1/2 bath with tile floor and laundry connections. Finishing the first floor is a beautiful master suite with a full bath and huge walk-in closet. On the second floor there are 2 bedrooms, and another full bath w/ subway tile and tile floor. The re-build includes; siding, windows and doors; 30-year roof; spray foam insulation; high eff. mini-split heating/cooling and more! All within a walk to Lilly Library, Organic gardens, rec fields & more!
Location
State MA
County Hampshire
Zoning URB
Direction Off Pine St. or Meadow St. Within walking distance to downtown Florence.
Rooms
Basement Full, Interior Entry, Bulkhead, Concrete
Primary Bedroom Level First
Dining Room Flooring - Wood
Kitchen Flooring - Wood, Countertops - Stone/Granite/Solid, Kitchen Island, Breakfast Bar / Nook, Exterior Access, Open Floorplan, Recessed Lighting, Stainless Steel Appliances
Interior
Heating Heat Pump, Ductless
Cooling Heat Pump, Dual, Ductless
Flooring Wood, Tile, Carpet
Appliance Range, Dishwasher, Microwave, Refrigerator, Gas Water Heater, Tank Water Heaterless, Utility Connections for Electric Range, Utility Connections for Electric Dryer
Laundry Flooring - Stone/Ceramic Tile, First Floor, Washer Hookup
Exterior
Community Features Shopping, Park, Walk/Jog Trails, Golf, Bike Path, Conservation Area, Highway Access
Utilities Available for Electric Range, for Electric Dryer, Washer Hookup
Roof Type Shingle
Total Parking Spaces 3
Garage No
Building
Lot Description Level
Foundation Stone
Sewer Public Sewer
Water Public
Architectural Style Farmhouse
Others
Senior Community false
Read Less Info
Want to know what your home might be worth? Contact us for a FREE valuation!

Our team is ready to help you sell your home for the highest possible price ASAP
Bought with Scott Rebmann • Maple and Main Realty, LLC
GET MORE INFORMATION
Jim Armstrong
Team Leader/Broker Associate | License ID: 9074205
Team Leader/Broker Associate License ID: 9074205





