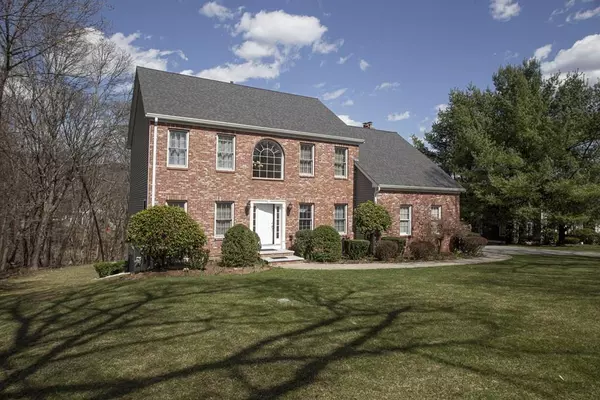For more information regarding the value of a property, please contact us for a free consultation.
Key Details
Sold Price $709,000
Property Type Single Family Home
Sub Type Single Family Residence
Listing Status Sold
Purchase Type For Sale
Square Footage 4,100 sqft
Price per Sqft $172
Subdivision Barberry Farms
MLS Listing ID 72642772
Sold Date 06/01/20
Style Colonial
Bedrooms 4
Full Baths 2
Half Baths 1
Year Built 1994
Annual Tax Amount $8,398
Tax Year 2020
Lot Size 1.780 Acres
Acres 1.78
Property Sub-Type Single Family Residence
Property Description
Come revel in this stunning, bright and meticulously taken care of 4 bedrooms, 2.5 bathrooms, 2 car garage, privately located colonial home. The large kitchen offers many wonderful elements including granite countertops, two separate islands, one island includes the stovetop along with an installed, ultramodern vent roof that vents directly outside, the other one adds an extra area for dining. The connected sunroom has a lot of natural sunlight. Hardwood floors throughout the first floor. The living room's high ceiling adds further elegance. All bedrooms are of good size, the master bedroom includes an immaculate bathroom for convenience. All bathrooms have been recently updated. The spacious, walk-out and open concept basement is the cherry on top, completely finished with hardwood floors throughout. Extra features include a new roof and 1-year old tankless hot water heater, a big deck, air purifier in the whole house. Located near the new Apex, shopping, and major routes.
Location
State MA
County Middlesex
Zoning R
Direction Rte 20 To Williams to Stearns Rd
Rooms
Family Room Skylight, Cathedral Ceiling(s), Flooring - Wall to Wall Carpet, Deck - Exterior, Slider
Basement Full, Finished, Walk-Out Access
Primary Bedroom Level Second
Dining Room Flooring - Hardwood
Kitchen Flooring - Hardwood, Dining Area, Pantry, Countertops - Stone/Granite/Solid, Kitchen Island, Breakfast Bar / Nook, Cabinets - Upgraded, Gas Stove
Interior
Interior Features Closet, Slider, Home Office, Great Room
Heating Central, Forced Air, Natural Gas
Cooling Central Air
Flooring Wood, Tile, Carpet, Flooring - Hardwood
Fireplaces Number 1
Fireplaces Type Family Room
Appliance Oven, Dishwasher, Disposal, Countertop Range, Refrigerator, Gas Water Heater, Utility Connections for Gas Range, Utility Connections for Gas Oven
Laundry Laundry Closet, Flooring - Stone/Ceramic Tile, Second Floor
Exterior
Exterior Feature Rain Gutters
Garage Spaces 2.0
Community Features Shopping, Highway Access
Utilities Available for Gas Range, for Gas Oven
Roof Type Shingle
Total Parking Spaces 8
Garage Yes
Building
Foundation Concrete Perimeter
Sewer Public Sewer
Water Public
Architectural Style Colonial
Read Less Info
Want to know what your home might be worth? Contact us for a FREE valuation!

Our team is ready to help you sell your home for the highest possible price ASAP
Bought with Suzanne Dutkewych • Hazel & Company
GET MORE INFORMATION






