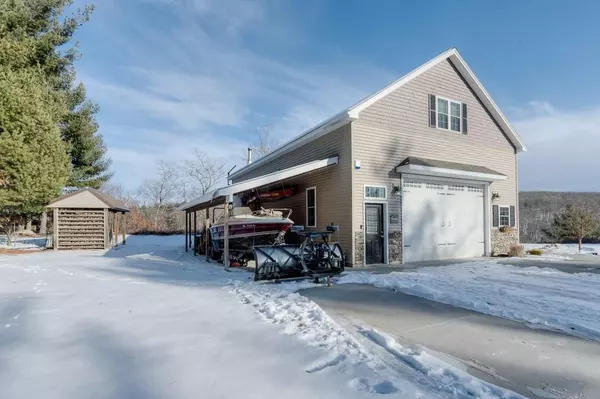For more information regarding the value of a property, please contact us for a free consultation.
Key Details
Sold Price $285,000
Property Type Single Family Home
Sub Type Single Family Residence
Listing Status Sold
Purchase Type For Sale
Square Footage 1,170 sqft
Price per Sqft $243
MLS Listing ID 72617396
Sold Date 05/15/20
Style Cape
Bedrooms 2
Full Baths 2
Half Baths 1
HOA Y/N false
Year Built 2010
Annual Tax Amount $5,387
Tax Year 2019
Lot Size 4.980 Acres
Acres 4.98
Property Sub-Type Single Family Residence
Property Description
If you are looking for total privacy, this 5 acre property is a hidden gem. The location of this Custom Built home was chosen to enjoy the majestic views of the mountain range and the Quaboag River while sitting on the deck and from many vantage points inside of the home. Car enthusiasts you will appreciate the oversized garage with a 10' x 16' garage door, 12' ceilings, radiant heat and central air, 220V outlet, built in shelving and storage. The 1st floor level offers a family room that is ready for a kitchen to be installed, bedroom and a full bathroom. Separate utility room with Buderus Furnace. The 2nd floor is the main living area. Open Concept! The kitchen offers a walk in pantry, granite counters, tile back splash, custom center island great for entertaining guests. Open to the living/dining room with wood stove. Large master bedroom with 2 closets, master bathroom with soaking tub, half bathroom and office. Large pole barn, 16' x 40' car port and 12' x 24' outbuilding.
Location
State MA
County Hampden
Zoning sf res
Direction Route 32 or Route 67 to Old Warren Road
Rooms
Family Room Flooring - Stone/Ceramic Tile, Exterior Access, Open Floorplan
Primary Bedroom Level Main
Main Level Bedrooms 1
Kitchen Flooring - Wood, Dining Area, Pantry, Countertops - Stone/Granite/Solid, Kitchen Island, Deck - Exterior, Exterior Access, Open Floorplan, Recessed Lighting, Gas Stove, Lighting - Pendant
Interior
Interior Features Home Office
Heating Forced Air, Radiant, Oil, Wood, Wood Stove
Cooling Central Air
Flooring Wood, Tile
Appliance Range, Dishwasher, Refrigerator, Washer, Dryer, Range Hood, Utility Connections for Gas Range, Utility Connections for Electric Dryer
Laundry Electric Dryer Hookup, Washer Hookup, Second Floor
Exterior
Exterior Feature Storage
Garage Spaces 2.0
Community Features Public Transportation, Shopping, Park, Walk/Jog Trails, Medical Facility, Laundromat, Conservation Area, Highway Access, House of Worship, Public School
Utilities Available for Gas Range, for Electric Dryer, Washer Hookup, Generator Connection
View Y/N Yes
View Scenic View(s)
Roof Type Shingle
Total Parking Spaces 10
Garage Yes
Building
Lot Description Level, Sloped
Foundation Slab
Sewer Private Sewer
Water Private
Architectural Style Cape
Schools
Elementary Schools Old Mill Pond
Middle Schools Palmer
High Schools Palmer
Read Less Info
Want to know what your home might be worth? Contact us for a FREE valuation!

Our team is ready to help you sell your home for the highest possible price ASAP
Bought with Brenda Binczewski • RE/MAX Connections
GET MORE INFORMATION






