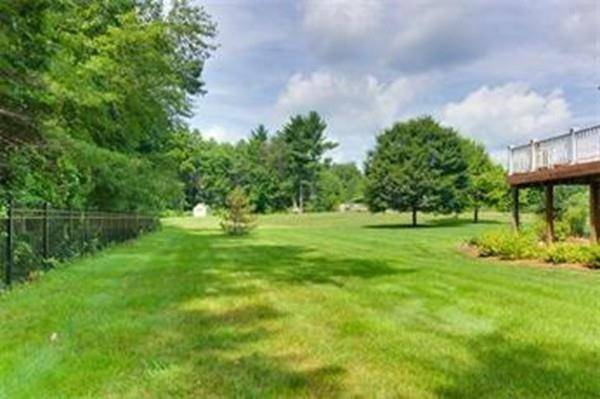For more information regarding the value of a property, please contact us for a free consultation.
Key Details
Sold Price $750,000
Property Type Single Family Home
Sub Type Single Family Residence
Listing Status Sold
Purchase Type For Sale
Square Footage 4,425 sqft
Price per Sqft $169
Subdivision Ames Meadows
MLS Listing ID 72592449
Sold Date 05/18/20
Style Colonial
Bedrooms 4
Full Baths 3
Half Baths 1
Year Built 2000
Annual Tax Amount $14,557
Tax Year 2019
Lot Size 2.110 Acres
Acres 2.11
Property Sub-Type Single Family Residence
Property Description
Available For Showings & Backup Offers. Great opportunity to buy into this premier neighborhood. A beautiful custom colonial with 4+ BD, 3+ BA, 4400+ sqft, 2+ private acres. Great open floor plan highlighted by a palatial family room & sun room overlooking the gorgeous grounds. The heart of the home is the spacious eat-in kitchen featuring S/S appliances, granite counters & island/breakfast bar. Enjoy working from home in your private office with french doors and built-in bookcases. You'll love entertaining in the front-to-back living & dining room with exquisite columns, moldings & wainscoting. The 2nd level features 4 Bd's, 2 Full Bath, including the impressive master suite with his/her walk-in closets, double granite vanity, jetted tub & shower. The finished lower level has potential for a bedroom suite, game room or workshop. The level & lush yard is surrounded by hundreds of acres of walking trails. Close to highly ranked schools, bustling town center, commuter rail, Rtes 3 & 49
Location
State MA
County Middlesex
Zoning RA
Direction Rte 119 => Rte 111 => Rte 225 => Town Farm Road => Wharton Row
Rooms
Family Room Cathedral Ceiling(s), Ceiling Fan(s), Recessed Lighting
Basement Partially Finished, Garage Access
Primary Bedroom Level Second
Dining Room Flooring - Hardwood, Wainscoting, Crown Molding
Kitchen Flooring - Hardwood, Dining Area, Countertops - Stone/Granite/Solid, Kitchen Island, Open Floorplan, Stainless Steel Appliances
Interior
Interior Features Cathedral Ceiling(s), Ceiling Fan(s), Closet, Bathroom - Full, Bathroom - With Tub & Shower, Sun Room, Office, Game Room, Bonus Room, Bathroom
Heating Forced Air, Natural Gas, Fireplace(s)
Cooling Central Air
Flooring Tile, Carpet, Hardwood, Flooring - Wall to Wall Carpet, Flooring - Hardwood, Flooring - Stone/Ceramic Tile
Fireplaces Number 1
Appliance Oven, Dishwasher, Microwave, Countertop Range, Refrigerator, Gas Water Heater, Utility Connections for Gas Range, Utility Connections for Electric Oven, Utility Connections for Gas Dryer
Laundry Second Floor, Washer Hookup
Exterior
Exterior Feature Rain Gutters, Storage, Professional Landscaping
Garage Spaces 2.0
Community Features Walk/Jog Trails, Stable(s), Conservation Area
Utilities Available for Gas Range, for Electric Oven, for Gas Dryer, Washer Hookup
Roof Type Shingle
Total Parking Spaces 10
Garage Yes
Building
Lot Description Wooded, Level
Foundation Concrete Perimeter
Sewer Private Sewer
Water Public
Architectural Style Colonial
Schools
Elementary Schools Grotondunstable
Middle Schools Gdms
High Schools Gdhs
Others
Acceptable Financing Contract
Listing Terms Contract
Read Less Info
Want to know what your home might be worth? Contact us for a FREE valuation!

Our team is ready to help you sell your home for the highest possible price ASAP
Bought with Robin Flynn Team • Keller Williams Realty-Merrimack
GET MORE INFORMATION
Jim Armstrong
Team Leader/Broker Associate | License ID: 9074205
Team Leader/Broker Associate License ID: 9074205





