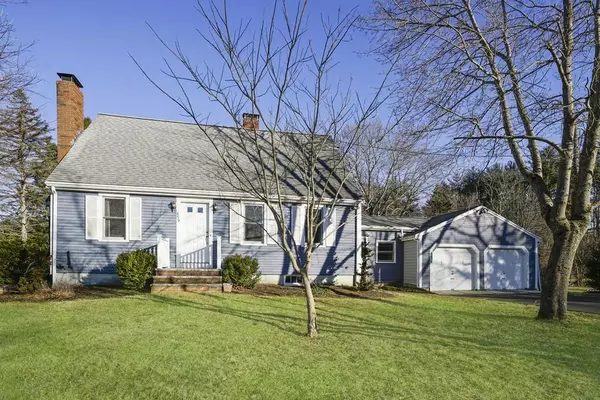For more information regarding the value of a property, please contact us for a free consultation.
Key Details
Sold Price $479,000
Property Type Single Family Home
Sub Type Single Family Residence
Listing Status Sold
Purchase Type For Sale
Square Footage 2,094 sqft
Price per Sqft $228
MLS Listing ID 72622834
Sold Date 04/24/20
Style Cape
Bedrooms 3
Full Baths 2
HOA Y/N false
Year Built 1950
Annual Tax Amount $6,864
Tax Year 2020
Lot Size 1.270 Acres
Acres 1.27
Property Sub-Type Single Family Residence
Property Description
BEAUTIFUL Cape-style home featuring 3 beds, 2 baths & newly OPEN FLOOR PLAN! Walk into this home to be greeted by gleaming hardwood floors throughout, recently upgraded kitchen w/ cherry cabinets, new wood-top island, quartz counters, pantry & storage. Kitchen opens up to recently renovated dining rm, w/ beautiful bay window & family rm w/ gorgeous brick accents & room for entertaining . First floor also features cozy, fire-placed living rm, lg master bdrm w/ hardwood floors & double closet & FULL bath. Second floor has 2 lg bdrms w/ lots of natural light, full closets & 2nd FULL bath. 2 car garage walks through to lg mudroom w/ sliders to deck /backyard & access to main house for ultimate convenience. Back deck walks out to a private oasis w/ a Gunite pool, heated pool house w/ electricity & plenty of yard for play & entertaining. Need more space? This home has a FULL basement w/ plenty of room for storage, play & workout. New Septic installed (19 mo). This home has it all!
Location
State MA
County Plymouth
Zoning 100
Direction Central Street to Cedar Street
Rooms
Family Room Flooring - Wood, Cable Hookup
Basement Full
Primary Bedroom Level First
Dining Room Flooring - Wood, Window(s) - Bay/Bow/Box
Kitchen Flooring - Hardwood, Pantry, Countertops - Stone/Granite/Solid, Kitchen Island, Remodeled
Interior
Interior Features Ceiling Fan(s), Slider, Mud Room, Internet Available - Broadband
Heating Forced Air, Oil
Cooling Central Air
Flooring Wood, Carpet, Flooring - Wall to Wall Carpet
Fireplaces Number 1
Fireplaces Type Living Room
Appliance Range, Dishwasher, Refrigerator, Electric Water Heater, Utility Connections for Electric Range, Utility Connections for Electric Oven, Utility Connections for Electric Dryer
Laundry In Basement, Washer Hookup
Exterior
Exterior Feature Storage
Garage Spaces 2.0
Pool In Ground
Community Features Shopping, Pool, Public School
Utilities Available for Electric Range, for Electric Oven, for Electric Dryer, Washer Hookup
Roof Type Shingle
Total Parking Spaces 10
Garage Yes
Private Pool true
Building
Lot Description Level
Foundation Concrete Perimeter
Sewer Private Sewer
Water Public
Architectural Style Cape
Schools
Elementary Schools Central Element
Middle Schools Gordon Mitchell
High Schools Jr/Sr High
Others
Senior Community false
Acceptable Financing Seller W/Participate
Listing Terms Seller W/Participate
Read Less Info
Want to know what your home might be worth? Contact us for a FREE valuation!

Our team is ready to help you sell your home for the highest possible price ASAP
Bought with Aaron Wluka • Twisted Spoke Realty, LLC
GET MORE INFORMATION






