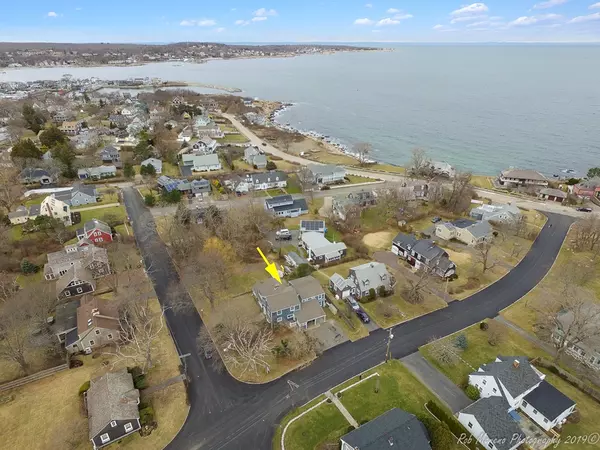For more information regarding the value of a property, please contact us for a free consultation.
Key Details
Sold Price $872,500
Property Type Multi-Family
Sub Type 2 Family - 2 Units Side by Side
Listing Status Sold
Purchase Type For Sale
Square Footage 4,244 sqft
Price per Sqft $205
MLS Listing ID 72613947
Sold Date 04/01/20
Bedrooms 7
Full Baths 4
Half Baths 1
Year Built 1950
Annual Tax Amount $9,288
Tax Year 2020
Lot Size 0.400 Acres
Acres 0.4
Property Sub-Type 2 Family - 2 Units Side by Side
Property Description
Location! An absolutely amazing opportunity to invest in this turnkey, bright and oversized side-by-side two family within seconds to the beach and Bearskin Neck. This property, listed below assessed value, could be a savvy townhouse condo conversion in which most of the work has been done plus the luxuries of having separate utilities, privacy & outdoor space with some views of the ocean. Unit 1 lives like a single family home and features a sparkling updated kitchen with stainless appliances, island and granite counters. A new bathroom in 2018, sunroom, fireplace and patio are just some of the highlights. Unit 2 features a remodeled kitchen with granite counters, 3 bedrooms and 2.5 bathrooms with great light especially on the second floor bedrooms. Other property updates include hardie plank siding, new hardwood floors, new carpeting, new bathrooms, 50 year roof and plumbing. Schedule a showing asap as this "ocean close" gem will not last long!
Location
State MA
County Essex
Zoning RA
Direction Broadway to Mount Pleasant to Dean Road/Wallace Road
Rooms
Basement Full
Interior
Interior Features Unit 1(Ceiling Fans, Pantry, Crown Molding, High Speed Internet Hookup, Upgraded Cabinets, Upgraded Countertops, Bathroom with Shower Stall, Bathroom With Tub, Slider), Unit 2(Ceiling Fans, Pantry, Upgraded Countertops, Bathroom with Shower Stall, Bathroom With Tub), Unit 1 Rooms(Living Room, Dining Room, Kitchen, Sunroom), Unit 2 Rooms(Living Room, Dining Room, Kitchen, Sunroom)
Heating Unit 1(Forced Air, Oil), Unit 2(Forced Air, Oil)
Cooling Unit 1(None), Unit 2(Central Air)
Flooring Tile, Carpet, Hardwood, Unit 1(undefined), Unit 2(Tile Floor, Hardwood Floors, Wall to Wall Carpet, Stone/Ceramic Tile Floor)
Fireplaces Number 2
Fireplaces Type Unit 1(Fireplace - Wood burning)
Appliance Unit 1(Range, Dishwasher, Microwave, Refrigerator, Washer, Dryer), Unit 2(Range, Dishwasher, Microwave, Refrigerator, Washer), Utility Connections for Electric Range, Utility Connections for Gas Oven, Utility Connections for Electric Dryer
Laundry Washer Hookup
Exterior
Exterior Feature Storage, Decorative Lighting
Community Features Public Transportation, Shopping, Tennis Court(s), Park, Walk/Jog Trails, Stable(s), Medical Facility, Laundromat, Bike Path, Conservation Area, Highway Access, House of Worship, Marina, Public School, T-Station
Utilities Available for Electric Range, for Gas Oven, for Electric Dryer, Washer Hookup
Waterfront Description Beach Front, Ocean, 0 to 1/10 Mile To Beach, Beach Ownership(Public)
View Y/N Yes
View Scenic View(s)
Roof Type Shingle
Total Parking Spaces 6
Garage No
Building
Lot Description Corner Lot, Cleared, Gentle Sloping, Level
Story 4
Foundation Concrete Perimeter, Block
Sewer Public Sewer
Water Public
Schools
Elementary Schools Rockport
Middle Schools Rockport
High Schools Rockport
Others
Acceptable Financing Seller W/Participate
Listing Terms Seller W/Participate
Read Less Info
Want to know what your home might be worth? Contact us for a FREE valuation!

Our team is ready to help you sell your home for the highest possible price ASAP
Bought with Kelly Errico • Waterfield Sotheby's International Realty
GET MORE INFORMATION






