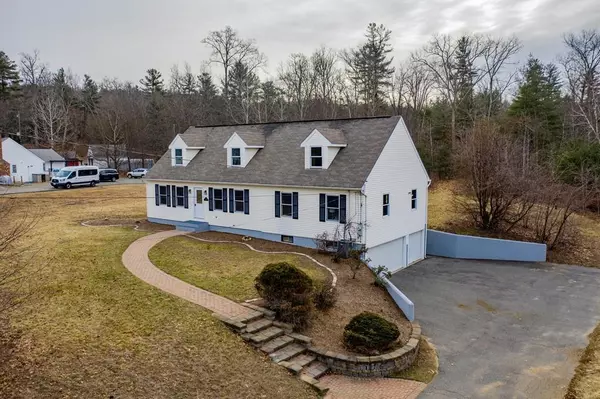For more information regarding the value of a property, please contact us for a free consultation.
Key Details
Sold Price $275,000
Property Type Single Family Home
Sub Type Single Family Residence
Listing Status Sold
Purchase Type For Sale
Square Footage 2,842 sqft
Price per Sqft $96
MLS Listing ID 72607745
Sold Date 04/10/20
Style Cape
Bedrooms 4
Full Baths 3
Year Built 1998
Annual Tax Amount $6,886
Tax Year 2019
Lot Size 0.700 Acres
Acres 0.7
Property Sub-Type Single Family Residence
Property Description
You won't want to miss this EXPANSIVE, move-in ready Cape located just a short distance from Forest Lake. This large and functional Cape has hardwood floors throughout, a large yet cozy family room, updated kitchen w/ all new suite of stainless steel appliances that opens to the large dining room and with convenient access to the large back deck, perfect for entertaining all year round! The first floor master suite allow parents to enjoy their privacy with over 300 SqFt of living space, a private bathroom and THREE large closets! Snuggle up in the nook reading your favorite book and sipping your favorite drink in peace and quiet. The main level hosts another bedroom while Two LARGE bedrooms, both with ample closet space, and a THIRD FULL bathroom complete the upstairs. The rear yard is the perfect space for gathering, playing yard games, enjoy summer fires and the outdoors. Plenty of storage space in the large, clean basement with access to the THREE car garage!
Location
State MA
County Hampden
Direction MA 32 to High St to River St
Rooms
Basement Full
Primary Bedroom Level First
Dining Room Flooring - Hardwood, Open Floorplan
Kitchen Ceiling Fan(s), Closet, Flooring - Stone/Ceramic Tile, Countertops - Stone/Granite/Solid, Open Floorplan, Stainless Steel Appliances, Peninsula
Interior
Heating Baseboard, Oil
Cooling Central Air
Flooring Tile, Hardwood
Appliance Range, Dishwasher, Microwave, Refrigerator, Freezer, Oil Water Heater, Utility Connections for Electric Oven, Utility Connections for Electric Dryer
Laundry Washer Hookup
Exterior
Exterior Feature Rain Gutters
Garage Spaces 3.0
Community Features Walk/Jog Trails, Conservation Area, Highway Access
Utilities Available for Electric Oven, for Electric Dryer, Washer Hookup
Roof Type Shingle
Total Parking Spaces 9
Garage Yes
Building
Lot Description Wooded, Level
Foundation Concrete Perimeter
Sewer Private Sewer
Water Private
Architectural Style Cape
Read Less Info
Want to know what your home might be worth? Contact us for a FREE valuation!

Our team is ready to help you sell your home for the highest possible price ASAP
Bought with Amy Dwyer • Keller Williams Boston MetroWest
GET MORE INFORMATION






