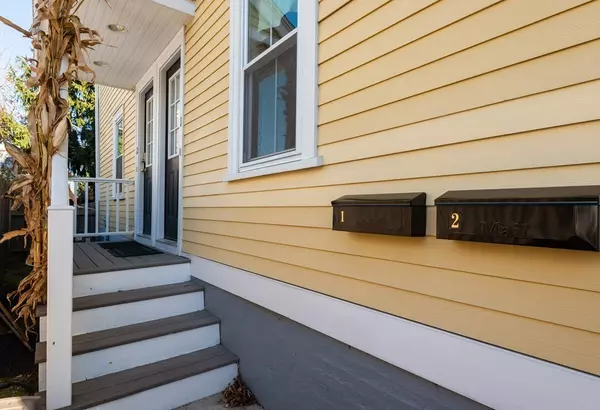For more information regarding the value of a property, please contact us for a free consultation.
Key Details
Sold Price $410,000
Property Type Condo
Sub Type Condominium
Listing Status Sold
Purchase Type For Sale
Square Footage 1,287 sqft
Price per Sqft $318
MLS Listing ID 72592762
Sold Date 03/13/20
Bedrooms 2
Full Baths 2
HOA Fees $210/mo
HOA Y/N true
Year Built 1900
Annual Tax Amount $5,173
Tax Year 2019
Lot Size 2,178 Sqft
Acres 0.05
Property Sub-Type Condominium
Property Description
Pristine townhouse located steps to Salem's waterfront and Pickering Wharf. This gorgeous 2-3 bedroom, 2 full bath condo has an open floor plan on its main level - great for entertaining. Featuring a contemporary kitchen, including stainless steel appliances, cherry cabinetry, granite counters, a gas cooktop, wall oven, and microwave, and has sliders to an outdoor deck. Beautiful hardwood flooring flows throughout the kitchen, dining area, and living room. A gas fireplace adds a nice focal point to the space. The main level also has an office/3rd bedroom, a full bath, and laundry. The 2nd level has two additional bedrooms with hardwood flooring, ample closet space, and skylights. A 2nd floor bath with a tiled shower and glass enclosure completes the space. Central air conditioning is an added bonus. Close to all that Salem has to offer including Salem's fine restaurants, shops, and museums.
Location
State MA
County Essex
Zoning B1
Direction Derby Street left onto Carlton Street
Rooms
Primary Bedroom Level Second
Dining Room Flooring - Hardwood
Kitchen Flooring - Hardwood, Countertops - Stone/Granite/Solid, Open Floorplan, Recessed Lighting
Interior
Interior Features Ceiling Fan(s), Home Office, Internet Available - Broadband
Heating Forced Air, Natural Gas
Cooling Central Air
Flooring Tile, Hardwood, Flooring - Hardwood
Fireplaces Number 1
Fireplaces Type Living Room
Appliance Range, Oven, Disposal, Microwave, Refrigerator, Washer, Dryer, Gas Water Heater, Utility Connections for Gas Range, Utility Connections for Electric Dryer
Laundry First Floor, In Unit, Washer Hookup
Exterior
Community Features Public Transportation, Shopping, Park, Walk/Jog Trails, Golf, Medical Facility, Public School, T-Station, University
Utilities Available for Gas Range, for Electric Dryer, Washer Hookup
Waterfront Description Beach Front, Ocean, 3/10 to 1/2 Mile To Beach, Beach Ownership(Public)
Roof Type Shingle
Garage No
Building
Story 2
Sewer Public Sewer
Water Public
Schools
Elementary Schools School Choice
Middle Schools Collins
High Schools Salem High
Others
Pets Allowed Yes
Senior Community false
Read Less Info
Want to know what your home might be worth? Contact us for a FREE valuation!

Our team is ready to help you sell your home for the highest possible price ASAP
Bought with Kathleen Sullivan • RE/MAX Advantage Real Estate
GET MORE INFORMATION
Jim Armstrong
Team Leader/Broker Associate | License ID: 9074205
Team Leader/Broker Associate License ID: 9074205





