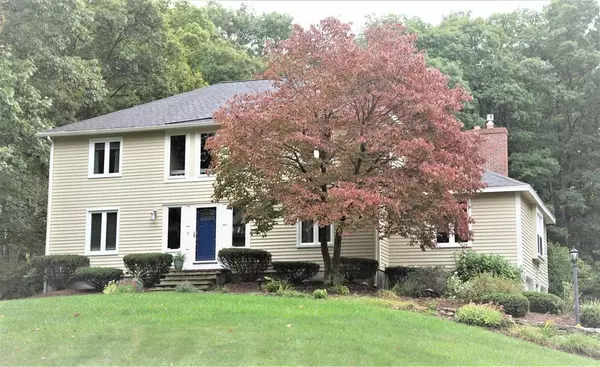For more information regarding the value of a property, please contact us for a free consultation.
Key Details
Sold Price $595,000
Property Type Single Family Home
Sub Type Single Family Residence
Listing Status Sold
Purchase Type For Sale
Square Footage 2,812 sqft
Price per Sqft $211
Subdivision East Marlborough - Near Charter Oak Country Club
MLS Listing ID 72606432
Sold Date 03/20/20
Style Colonial
Bedrooms 3
Full Baths 2
Half Baths 1
Year Built 1986
Annual Tax Amount $6,806
Tax Year 2019
Lot Size 1.030 Acres
Acres 1.03
Property Sub-Type Single Family Residence
Property Description
MOTIVATED SELLER- UPDATED, 3/4 bed, 2.5 bath Colonial in a sought after neighborhood within minutes to Charter Oak Country Club in East Marlborough! This “Move-in-Ready” home has many new updates, incl. a Bosch GAS Furnace & Water Heater, updated bathrms, all interior walls painted, NEW windows throughout the entire home, alarm system, All new interior doors, to include the front door & storm door, new Composite deck & porch. This property is privately sited on a 1+ Acre manicured flat lot. The Eat-In kitchen is well suited for master chef, 5 burner WOLF gas cooktop, proper exhaust, cherry cabinets w/granite,an island for additional seating & entertaining, is open to a Vaulted family rm. Separate dining rm, Office/Living Room & stunning hardwood floors throughout. Features: Laundry Rm upstairs for convenience, vaulted bedroom master w/beautiful bathroom, screened in porch & deck overlooking the private backyard, Finished LL incl. mudroom, play room, 2nd Office, & extra storage!
Location
State MA
County Middlesex
Area East Marlborough
Zoning Res
Direction Concord to Goodale, left onto Vega. House on left. From Chestnut, Charter Oak CC on left, Vega on RT
Rooms
Family Room Skylight, Cathedral Ceiling(s), Ceiling Fan(s), Flooring - Hardwood, Recessed Lighting
Basement Full, Finished, Garage Access
Primary Bedroom Level Second
Dining Room Flooring - Hardwood, Recessed Lighting
Kitchen Flooring - Stone/Ceramic Tile, Dining Area, Countertops - Stone/Granite/Solid, Kitchen Island, Breakfast Bar / Nook, Cabinets - Upgraded, Open Floorplan, Recessed Lighting, Remodeled, Stainless Steel Appliances
Interior
Interior Features Ceiling - Cathedral, Closet, Play Room, Foyer, Mud Room, Central Vacuum
Heating Baseboard, Natural Gas
Cooling Window Unit(s), Whole House Fan
Flooring Tile, Carpet, Hardwood, Flooring - Wall to Wall Carpet, Flooring - Stone/Ceramic Tile
Fireplaces Number 1
Fireplaces Type Family Room
Appliance Oven, Dishwasher, Microwave, Countertop Range, Utility Connections for Gas Range
Laundry Second Floor
Exterior
Exterior Feature Professional Landscaping
Garage Spaces 2.0
Community Features Shopping, Park, Walk/Jog Trails, Golf, Medical Facility, Bike Path, Conservation Area, Highway Access, Private School, Public School
Utilities Available for Gas Range
Roof Type Shingle
Total Parking Spaces 8
Garage Yes
Building
Lot Description Wooded, Cleared, Level
Foundation Concrete Perimeter
Sewer Private Sewer
Water Public
Architectural Style Colonial
Schools
Elementary Schools Jawovek
Middle Schools Charter, Mms
High Schools Charter, Mhs
Read Less Info
Want to know what your home might be worth? Contact us for a FREE valuation!

Our team is ready to help you sell your home for the highest possible price ASAP
Bought with Mark Sacco • EXIT Beacon Pointe Realty
GET MORE INFORMATION






