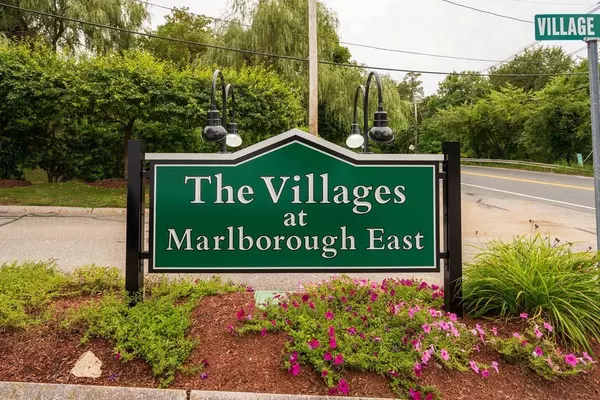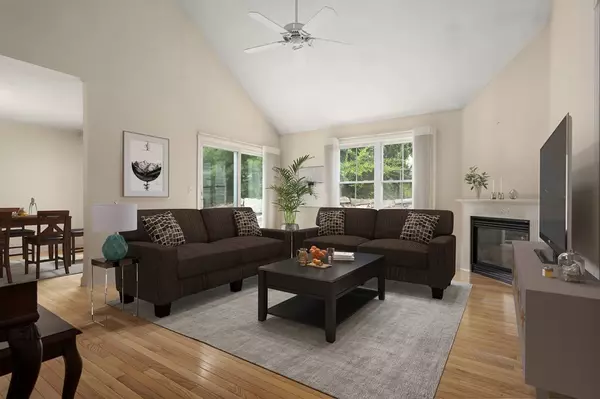For more information regarding the value of a property, please contact us for a free consultation.
Key Details
Sold Price $369,900
Property Type Condo
Sub Type Condominium
Listing Status Sold
Purchase Type For Sale
Square Footage 1,803 sqft
Price per Sqft $205
MLS Listing ID 72564171
Sold Date 03/02/20
Bedrooms 2
Full Baths 2
HOA Fees $482/mo
HOA Y/N true
Year Built 1998
Annual Tax Amount $4,670
Tax Year 2019
Property Sub-Type Condominium
Property Description
*BUYER LOST FINANCING * Age in place with this spectacular corner unit in this sought after 55+ private community. Located in a fantastic commuting location, the Villages at Marlborough East consist of spacious townhouses, made to fit your lifestyle. Enjoy gatherings in the generously-sized Living/Dining area graced by a Gas Fireplace, vaulted ceilings, gleaming Hardwood Floors and glass sliding doors that lead out to the back patio. Sunny and spacious Eat-in-Kitchen has cheery white cabinetry, lovely center Island, lots of storage, newer appliances and Gas cooking. The first floor Master Bedroom, complete with walk-in closet and ensuite, ensures a private space to retreat to. The Guest Bedroom, located on the 1st floor is spacious and brings in the natural sunlight. Extend your living space, while enjoying a 2nd level Loft area, perfect for watching TV, Home Office or Exercise Room. 1 Car Garage, AC, Gas, Tankless Hot Water, Laundry Room, Private Backyard and many updates.
Location
State MA
County Middlesex
Zoning res
Direction Off Rt. 20 (Boston Post Road). Once in the complex, take your 1st LEFT. #29
Rooms
Primary Bedroom Level First
Dining Room Flooring - Hardwood, Exterior Access, Slider
Kitchen Flooring - Stone/Ceramic Tile, Kitchen Island, Recessed Lighting, Gas Stove
Interior
Interior Features Cathedral Ceiling(s), Loft
Heating Forced Air, Natural Gas
Cooling Central Air
Flooring Tile, Carpet, Hardwood, Flooring - Wall to Wall Carpet
Fireplaces Number 1
Fireplaces Type Living Room
Appliance Range, Dishwasher, Disposal, Refrigerator, Freezer, Washer, Dryer, Gas Water Heater, Tank Water Heaterless, Utility Connections for Gas Range, Utility Connections for Gas Oven, Utility Connections for Electric Dryer
Laundry Flooring - Vinyl, Electric Dryer Hookup, Washer Hookup, First Floor, In Unit
Exterior
Exterior Feature Sprinkler System
Garage Spaces 1.0
Community Features Public Transportation, Shopping, Walk/Jog Trails, Medical Facility, Conservation Area, Highway Access, House of Worship, Adult Community
Utilities Available for Gas Range, for Gas Oven, for Electric Dryer, Washer Hookup
Total Parking Spaces 2
Garage Yes
Building
Story 2
Sewer Public Sewer
Water Public
Others
Pets Allowed Breed Restrictions
Senior Community true
Read Less Info
Want to know what your home might be worth? Contact us for a FREE valuation!

Our team is ready to help you sell your home for the highest possible price ASAP
Bought with Lisa Mahaney • Coldwell Banker Residential Brokerage - Sudbury
GET MORE INFORMATION






