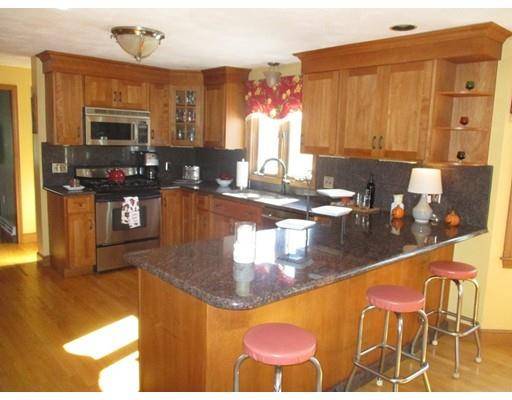For more information regarding the value of a property, please contact us for a free consultation.
Key Details
Sold Price $547,500
Property Type Single Family Home
Sub Type Single Family Residence
Listing Status Sold
Purchase Type For Sale
Square Footage 3,342 sqft
Price per Sqft $163
MLS Listing ID 72584433
Sold Date 02/18/20
Style Colonial
Bedrooms 4
Full Baths 2
Half Baths 1
HOA Y/N false
Year Built 1988
Annual Tax Amount $6,950
Tax Year 2019
Lot Size 1.840 Acres
Acres 1.84
Property Sub-Type Single Family Residence
Property Description
Nothing to do but move into this Impressive Bradford Colonial, Set on a 2 Acre Lot, with Scenic Views of a Pond and Cresent Farm, Many Quality Features, Offering 10 Rooms 4 Bedrooms and 2 1/2 Bath, A dramatic 18x24 Family Room With a Vaulted Ceiling, Skylites, and a Floor to Ceiling Brick Fireplace, Granite Countered Kitchen with Updated Stainless Steel Appliances and Dining Area, Formal Living and Dining A Four Season 13x12 Sunroom, Central Air. Large Master Suite with a New Walk-in Closet, Balcony Porch, and Jacuzzi Bath w/Vaulted Ceiling and Skylite, 25x13 Lower Level Playroom and Totally Rebuilt Rear Composite Deck w/Vinyl Rails and Hardscape Patio Fenced Yard, Above Ground Pool, 2 1/2 Car Garage w/Circular Driveway, Irrigation System Storage Shed, Great Country Location.
Location
State MA
County Essex
Area Bradford
Zoning SC
Direction Rt 125 to Boston Road to Willow Avenue
Rooms
Family Room Skylight, Ceiling Fan(s), Flooring - Wall to Wall Carpet, Open Floorplan
Basement Full, Partially Finished, Walk-Out Access, Interior Entry, Garage Access, Radon Remediation System, Concrete
Primary Bedroom Level Second
Dining Room Flooring - Hardwood
Kitchen Flooring - Hardwood, Dining Area, Countertops - Stone/Granite/Solid, Open Floorplan, Recessed Lighting
Interior
Interior Features Ceiling Fan(s), Bonus Room, Sun Room, Central Vacuum
Heating Central, Forced Air, Natural Gas
Cooling Central Air
Flooring Wood, Tile, Carpet, Concrete, Hardwood, Flooring - Wall to Wall Carpet
Fireplaces Number 1
Fireplaces Type Family Room
Appliance Range, Dishwasher, Microwave, Refrigerator, Gas Water Heater, Tank Water Heater
Laundry First Floor
Exterior
Exterior Feature Rain Gutters, Sprinkler System
Garage Spaces 2.0
Pool Above Ground, Heated
Community Features Public Transportation, Shopping, Pool, Tennis Court(s), Park, Walk/Jog Trails, Stable(s), Golf, Medical Facility, Laundromat, Bike Path, Conservation Area, Highway Access, House of Worship, Marina, Private School, Public School, T-Station
View Y/N Yes
View Scenic View(s)
Roof Type Shingle
Total Parking Spaces 8
Garage Yes
Private Pool true
Building
Foundation Concrete Perimeter
Sewer Private Sewer
Water Public
Architectural Style Colonial
Schools
Elementary Schools Bradford El
Middle Schools Hunking
High Schools Haverhill
Others
Senior Community false
Read Less Info
Want to know what your home might be worth? Contact us for a FREE valuation!

Our team is ready to help you sell your home for the highest possible price ASAP
Bought with Lynda Tobasco Whitty • Century 21 North East
GET MORE INFORMATION
Jim Armstrong
Team Leader/Broker Associate | License ID: 9074205
Team Leader/Broker Associate License ID: 9074205





