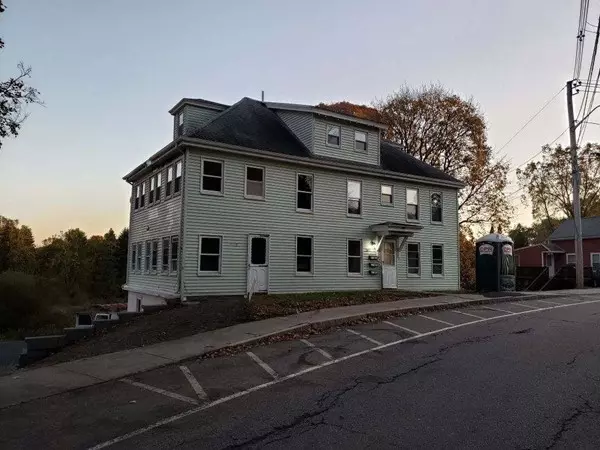For more information regarding the value of a property, please contact us for a free consultation.
Key Details
Sold Price $625,000
Property Type Multi-Family
Sub Type 3 Family
Listing Status Sold
Purchase Type For Sale
Square Footage 2,570 sqft
Price per Sqft $243
MLS Listing ID 72592068
Sold Date 01/23/20
Bedrooms 10
Full Baths 3
Year Built 1900
Annual Tax Amount $4,584
Tax Year 2019
Lot Size 0.690 Acres
Acres 0.69
Property Sub-Type 3 Family
Property Description
Turn key Investment!! Remodeled 3 family with 4 bedrooms on 1st and 2nd floor and 2 bedrooms on third. First and second floors have high efficiency gas fired combustion units with endless hot water. Separate utilities, new kitchen and baths, granite countertops, new wiring, separate meter for common areas, refinished hardwoods, new laminate and tile flooring. 3rd floor has new electric baseboard heat, new tiled shower in bathroom. New rear egresses for 2nd and 3rd floor. Two car detached garage plus one car under. Lead compliance certificates for all 3 units. Freshly painted, new interior and exterior lighting. Owner discloses that 1st & 2nd floor have 4 bedrooms each but access to 4th bedroom is through another bedroom. Owner states Section 8 will pay $6,480/month for a 4,4,2 bedroom. Offers, if any, will be reviewed at 5pm Sunday
Location
State MA
County Middlesex
Zoning Res
Direction West Main St to Beach St
Rooms
Basement Full, Walk-Out Access, Interior Entry, Garage Access, Concrete
Interior
Interior Features Lead Certification Available, Unit 1(Lead Certification Available, Stone/Granite/Solid Counters, High Speed Internet Hookup, Upgraded Cabinets, Bathroom With Tub & Shower), Unit 2(Lead Certification Available, Stone/Granite/Solid Counters, High Speed Internet Hookup, Upgraded Cabinets, Upgraded Countertops, Bathroom With Tub & Shower), Unit 3(Lead Certification Available, High Speed Internet Hookup, Upgraded Cabinets, Upgraded Countertops, Bathroom with Shower Stall), Unit 1 Rooms(Living Room, Kitchen, Other (See Remarks)), Unit 2 Rooms(Living Room, Kitchen, Other (See Remarks)), Unit 3 Rooms(Living Room, Kitchen)
Heating Electric Baseboard, Electric, Unit 1(Hot Water Baseboard, Gas), Unit 2(Hot Water Baseboard, Gas), Unit 3(Electric Baseboard, Electric)
Cooling None, Unit 1(None), Unit 2(None), Unit 3(None)
Flooring Wood, Tile, Laminate, Hardwood, Hardwood Floors, Unit 1(undefined), Unit 2(Tile Floor, Hardwood Floors, Stone/Ceramic Tile Floor), Unit 3(Tile Floor, Hardwood Floors, Wood Flooring)
Appliance Unit 1(Range, Dishwasher, Disposal, Microwave, Refrigerator), Unit 2(Range, Dishwasher, Disposal, Microwave, Refrigerator), Unit 3(Range, Disposal, Microwave, Refrigerator), Gas Water Heater, Electric Water Heater, Tank Water Heater, Water Heater, Utility Connections for Gas Range, Utility Connections for Electric Range, Utility Connections for Gas Oven, Utility Connections for Electric Oven, Utility Connections for Gas Dryer, Utility Connections for Electric Dryer, Utility Connections Varies per Unit
Laundry Washer Hookup
Exterior
Exterior Feature Rain Gutters
Garage Spaces 3.0
Community Features Shopping, Tennis Court(s), Park, Sidewalks
Utilities Available for Gas Range, for Electric Range, for Gas Oven, for Electric Oven, for Gas Dryer, for Electric Dryer, Washer Hookup, Varies per Unit
Roof Type Shingle
Total Parking Spaces 14
Garage Yes
Building
Story 6
Foundation Block
Sewer Public Sewer
Water Public
Others
Acceptable Financing Contract
Listing Terms Contract
Read Less Info
Want to know what your home might be worth? Contact us for a FREE valuation!

Our team is ready to help you sell your home for the highest possible price ASAP
Bought with The Shahani Group • Compass
GET MORE INFORMATION






