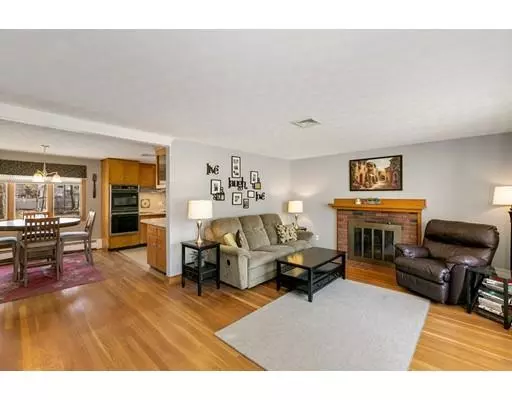For more information regarding the value of a property, please contact us for a free consultation.
Key Details
Sold Price $400,000
Property Type Single Family Home
Sub Type Single Family Residence
Listing Status Sold
Purchase Type For Sale
Square Footage 1,687 sqft
Price per Sqft $237
MLS Listing ID 72476587
Sold Date 01/29/20
Style Raised Ranch
Bedrooms 3
Full Baths 1
Half Baths 1
HOA Y/N false
Year Built 1955
Annual Tax Amount $6,251
Tax Year 2019
Lot Size 0.590 Acres
Acres 0.59
Property Sub-Type Single Family Residence
Property Description
Welcome to your new home! This raised ranch offers three levels of living space and an open floor plan! Walking into the sundrenched living room you'll notice the lovingly maintained hardwood floors and magnificent fireplace. Flowing into the dining room and kitchen combo, you'll again notice large windows overlooking your new amazing private backyard- fully fenced in and with an inground pool! This open floorplan main floor will make entertaining a breeze. The kitchen is spacious and offers room for you to customize to your exact needs and leave your mark. Off the kitchen is a wonderful sunroom, heated and air-conditioned, with wall to wall windows, this room will have you coming back day after day! Up the stairs, you'll find three generously sized bedrooms and a full bathroom. On the lower level, you'll find an expansive room perfect for an office/playroom/media room/gym. This property has great potential and is ready to become your new dream home!
Location
State MA
County Norfolk
Zoning R3
Direction GPS
Rooms
Family Room Flooring - Wall to Wall Carpet, Window(s) - Picture, Exterior Access, Lighting - Overhead
Basement Full
Primary Bedroom Level Second
Dining Room Flooring - Hardwood, Window(s) - Bay/Bow/Box, Open Floorplan, Lighting - Overhead
Kitchen Flooring - Laminate, Countertops - Stone/Granite/Solid, Breakfast Bar / Nook
Interior
Interior Features Ceiling Fan(s), Beamed Ceilings, Slider, Lighting - Overhead, Sun Room
Heating Central, Oil
Cooling Central Air, Whole House Fan
Flooring Wood, Flooring - Wall to Wall Carpet
Fireplaces Number 1
Fireplaces Type Living Room
Appliance Oven, Microwave, Indoor Grill, Countertop Range, Refrigerator, Dryer, ENERGY STAR Qualified Dishwasher
Exterior
Garage Spaces 1.0
Pool In Ground
Community Features Public Transportation, Park, Highway Access, Public School
Total Parking Spaces 2
Garage Yes
Private Pool true
Building
Lot Description Level
Foundation Concrete Perimeter
Sewer Public Sewer
Water Public
Architectural Style Raised Ranch
Schools
Elementary Schools Holbrook
Middle Schools Holbrook
High Schools Holbrook
Read Less Info
Want to know what your home might be worth? Contact us for a FREE valuation!

Our team is ready to help you sell your home for the highest possible price ASAP
Bought with Louis Jeanniton • Sunshine Realty
GET MORE INFORMATION






