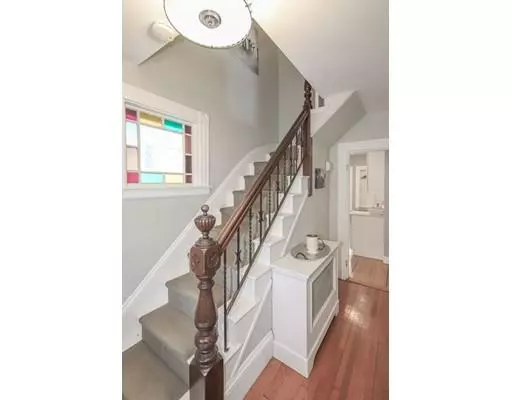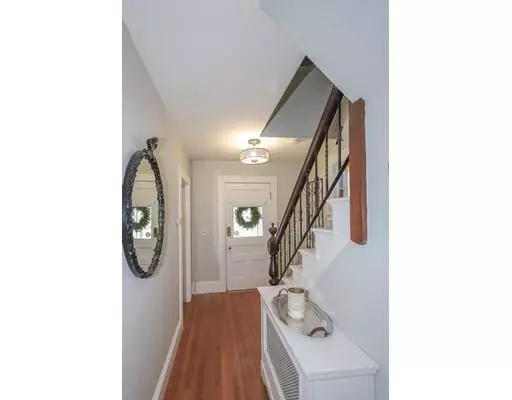For more information regarding the value of a property, please contact us for a free consultation.
Key Details
Sold Price $450,000
Property Type Single Family Home
Sub Type Single Family Residence
Listing Status Sold
Purchase Type For Sale
Square Footage 1,403 sqft
Price per Sqft $320
MLS Listing ID 72598177
Sold Date 01/17/20
Style Victorian
Bedrooms 3
Full Baths 2
HOA Y/N false
Year Built 1895
Annual Tax Amount $5,497
Tax Year 2019
Lot Size 4,791 Sqft
Acres 0.11
Property Sub-Type Single Family Residence
Property Description
Architectural details abound & blend seamlessly with numerous updates & upgrades throughout this 3 bedroom, 2 full bath Victorian home. Step into the welcoming entry & make your way to the sunlit living room. Pocket doors lead to a formal dining room with window seat & built-in, glass front china cabinet. A renovated eat-in kitchen offers quartz countertops, SS appliances, tile backsplash, farmhouse sink & SS topped island. A French door opens to a 3-season sunroom that wraps around to the covered front porch. Off the kitchen, a mudroom provides access to a private deck overlooking the fenced yard. A full bath, with a glass-enclosed shower stall, is tucked away as is a laundry area with a stackable washer & dryer. Upstairs you'll find 3 bedrooms, all with hardwood floors, ceiling fans & generous closet space. A full bath, with tiled walls & floor, has a tub with a rainfall shower & floating sink. The lower level has a work area, with workbench, new furnace & additional storage space.
Location
State MA
County Essex
Area South Salem
Zoning R1
Direction Loring Avenue to Maple Avenue
Rooms
Basement Full, Interior Entry, Bulkhead, Radon Remediation System
Primary Bedroom Level Second
Dining Room Closet/Cabinets - Custom Built, Flooring - Hardwood
Kitchen Flooring - Hardwood, Dining Area, Pantry, Countertops - Stone/Granite/Solid, Recessed Lighting, Remodeled, Stainless Steel Appliances
Interior
Interior Features Closet/Cabinets - Custom Built, Mud Room, Sun Room, Internet Available - Unknown
Heating Hot Water, Steam, Oil, Electric
Cooling None
Flooring Hardwood, Pine, Stone / Slate, Other, Flooring - Stone/Ceramic Tile, Flooring - Wall to Wall Carpet
Appliance Range, Dishwasher, Disposal, Refrigerator, Washer, Dryer, Range Hood, Oil Water Heater, Tank Water Heaterless
Laundry Main Level, Electric Dryer Hookup, First Floor
Exterior
Exterior Feature Sprinkler System
Fence Fenced/Enclosed, Fenced
Community Features Public Transportation, Shopping, Park, Walk/Jog Trails, Golf, Medical Facility, Bike Path, Conservation Area, Highway Access, House of Worship, Marina, Private School, Public School, T-Station, University
Waterfront Description Beach Front, Ocean, 1 to 2 Mile To Beach, Beach Ownership(Public)
Roof Type Shingle, Rubber
Total Parking Spaces 2
Garage No
Building
Lot Description Level
Foundation Other
Sewer Public Sewer
Water Public
Architectural Style Victorian
Schools
High Schools Salem
Read Less Info
Want to know what your home might be worth? Contact us for a FREE valuation!

Our team is ready to help you sell your home for the highest possible price ASAP
Bought with Armstrong Field Team • Armstrong Field Real Estate
GET MORE INFORMATION
Jim Armstrong
Team Leader/Broker Associate | License ID: 9074205
Team Leader/Broker Associate License ID: 9074205





