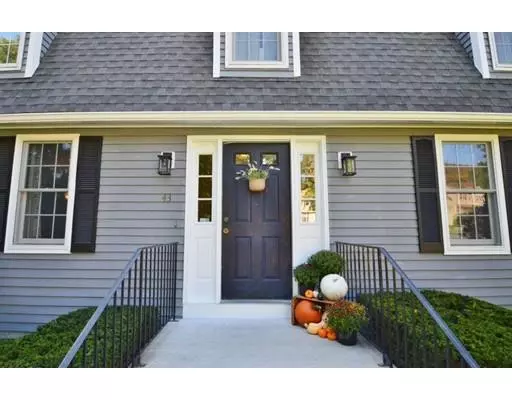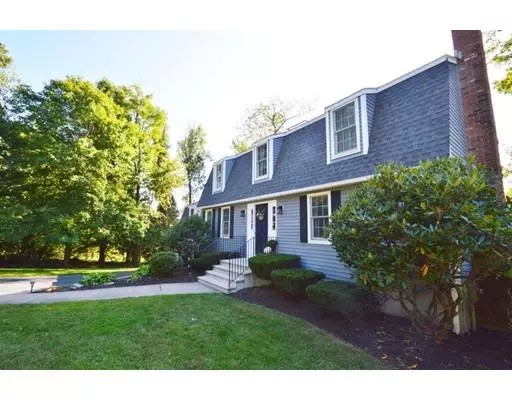For more information regarding the value of a property, please contact us for a free consultation.
Key Details
Sold Price $532,000
Property Type Single Family Home
Sub Type Single Family Residence
Listing Status Sold
Purchase Type For Sale
Square Footage 3,012 sqft
Price per Sqft $176
MLS Listing ID 72568045
Sold Date 11/15/19
Style Gambrel /Dutch
Bedrooms 3
Full Baths 2
Half Baths 1
HOA Y/N false
Year Built 1986
Annual Tax Amount $6,406
Tax Year 2019
Lot Size 0.600 Acres
Acres 0.6
Property Sub-Type Single Family Residence
Property Description
Welcome to this lovely cul-de-sac Gambrell Colonial. Walk into the welcoming skylit 2 story foyer. Ample sized dining room & large fireplaced living room invite you to entertain & enjoy warm family moments.Continue through French doors into your sunny private separate office/study. Many improvements & upgrades including updated kitchen w/ new quartz counters & subway tile back splash accented by stainless appliances open out to a huge screened in porch, bring the party outdoors! A second open deck extends the outdoor space to enjoy your expansive open level backyard. A very large main level great room also features a brick fireplace. Upgraded half bath/laundry finish out the first floor. Upstairs discover 3 ample sized bedrooms including a generous front to back master suite & spacious walk in California closet & updated bath. Walkout lower level offers a huge finished rec room. many updates incl, Windows & roof. great commuter location! WELCOME HOME
Location
State MA
County Middlesex
Zoning res
Direction Elm to East Dudley to DiBuono Drive
Rooms
Family Room Flooring - Hardwood, Window(s) - Bay/Bow/Box, Cable Hookup
Basement Full, Partially Finished, Walk-Out Access, Interior Entry, Radon Remediation System
Primary Bedroom Level Second
Dining Room Flooring - Hardwood, Crown Molding
Kitchen Flooring - Hardwood, Dining Area, Pantry, Countertops - Stone/Granite/Solid, Recessed Lighting, Slider, Stainless Steel Appliances
Interior
Interior Features High Speed Internet Hookup, Recessed Lighting, Crown Molding, Office, Bonus Room, High Speed Internet
Heating Baseboard, Natural Gas
Cooling Window Unit(s)
Flooring Tile, Carpet, Hardwood, Flooring - Hardwood, Flooring - Wall to Wall Carpet
Fireplaces Number 2
Fireplaces Type Family Room, Living Room
Appliance Range, Dishwasher, Disposal, Refrigerator, Gas Water Heater, Plumbed For Ice Maker, Utility Connections for Gas Range, Utility Connections for Gas Oven, Utility Connections for Gas Dryer, Utility Connections for Electric Dryer
Laundry Closet - Linen, Flooring - Stone/Ceramic Tile, Electric Dryer Hookup, Gas Dryer Hookup, First Floor, Washer Hookup
Exterior
Exterior Feature Rain Gutters
Garage Spaces 2.0
Community Features Public Transportation, Shopping, Tennis Court(s), Park, Walk/Jog Trails, Golf, Medical Facility, Laundromat, Bike Path, Conservation Area, Highway Access, House of Worship, Private School, Public School, Sidewalks
Utilities Available for Gas Range, for Gas Oven, for Gas Dryer, for Electric Dryer, Washer Hookup, Icemaker Connection
Waterfront Description Beach Front, Lake/Pond, Unknown To Beach, Beach Ownership(Public)
Roof Type Shingle
Total Parking Spaces 8
Garage Yes
Building
Lot Description Cul-De-Sac, Wooded, Easements
Foundation Concrete Perimeter
Sewer Public Sewer
Water Public
Architectural Style Gambrel /Dutch
Schools
Elementary Schools Richer
Middle Schools Whitcomb
High Schools Marl High /Amsa
Others
Senior Community false
Read Less Info
Want to know what your home might be worth? Contact us for a FREE valuation!

Our team is ready to help you sell your home for the highest possible price ASAP
Bought with Pamela Cooper • Keller Williams Realty Westborough
GET MORE INFORMATION






