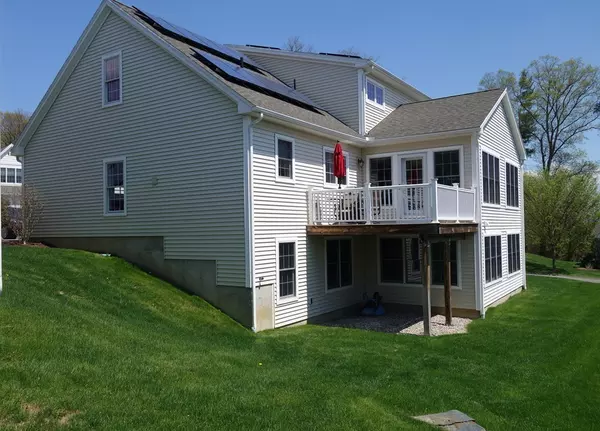For more information regarding the value of a property, please contact us for a free consultation.
Key Details
Sold Price $715,000
Property Type Condo
Sub Type Condominium
Listing Status Sold
Purchase Type For Sale
Square Footage 2,770 sqft
Price per Sqft $258
MLS Listing ID 72326030
Sold Date 10/01/18
Bedrooms 3
Full Baths 3
Half Baths 1
HOA Fees $357/mo
HOA Y/N true
Year Built 2011
Annual Tax Amount $8,452
Tax Year 2018
Property Sub-Type Condominium
Property Description
Love at first sight! Exceptionally designed, SOLAR ELECTRIC, freestanding condominium in 55+ community at Bear Hill Estates unites quality, aesthetic appeal & functional floor plan in a view location. Upon entry your gaze is drawn to the open, peaked, DOUBLE sunroom with copious windows for natural light from southern exposure. Take in distant views of Holyoke Range & enjoy the out-of-doors on the exterior deck. @4000 square feet is divided into 3 levels of living space with separate, HVAC zoning. Grand, main floor features oak floors and wall of built-in, cherry bookcases, cabinets and entertainment center set off by gas fireplace. Withdraw to cozy study with pocket door & custom, white cabinetry for office work. The kitchen has all the bells and whistles, including cherry cabinetry, an induction range, SS appliances + separate walk-in pantry/laundry. Choose between 1st or second floor master bedroom + Mbath. 1st level, windowed walk-out is versatile space for grandkids or guests
Location
State MA
County Hampshire
Zoning Residentia
Direction Damon Rd to Bridge, Bear Hill is near Look Park, on right
Rooms
Family Room Bathroom - Half, Walk-In Closet(s), Flooring - Wall to Wall Carpet, French Doors, Exterior Access, Open Floorplan, Recessed Lighting, Storage
Primary Bedroom Level Second
Main Level Bedrooms 2
Kitchen Closet/Cabinets - Custom Built, Flooring - Hardwood, Dining Area, Pantry, Countertops - Stone/Granite/Solid, Wet Bar, Dryer Hookup - Electric, Exterior Access, Recessed Lighting, Stainless Steel Appliances, Storage, Washer Hookup
Interior
Interior Features Closet/Cabinets - Custom Built, High Speed Internet Hookup, Recessed Lighting, Ceiling - Beamed, Closet - Walk-in, Office, Sun Room, Center Hall, Central Vacuum
Heating Central, Forced Air, Natural Gas, Individual, Unit Control
Cooling Central Air, Dual, Individual, Unit Control
Flooring Tile, Carpet, Hardwood, Flooring - Hardwood, Flooring - Wall to Wall Carpet
Fireplaces Number 1
Fireplaces Type Living Room
Appliance Range, Disposal, Washer, Dryer, ENERGY STAR Qualified Refrigerator, ENERGY STAR Qualified Dryer, ENERGY STAR Qualified Dishwasher, Other, Gas Water Heater, Tank Water Heater, Utility Connections for Electric Range, Utility Connections for Electric Dryer
Laundry Closet/Cabinets - Custom Built, Flooring - Stone/Ceramic Tile, Pantry, Countertops - Stone/Granite/Solid, Main Level, Electric Dryer Hookup, Exterior Access, Recessed Lighting, Washer Hookup, First Floor, In Unit
Exterior
Exterior Feature Rain Gutters, Professional Landscaping
Garage Spaces 2.0
Community Features Public Transportation, Shopping, Tennis Court(s), Park, Walk/Jog Trails, Medical Facility, Bike Path, Public School, Adult Community
Utilities Available for Electric Range, for Electric Dryer, Washer Hookup
Roof Type Shingle
Total Parking Spaces 4
Garage Yes
Building
Story 3
Sewer Public Sewer
Water Public
Schools
Elementary Schools Leeds
Middle Schools Jfk Middle
High Schools Northampton Hs
Others
Pets Allowed Yes
Senior Community false
Read Less Info
Want to know what your home might be worth? Contact us for a FREE valuation!

Our team is ready to help you sell your home for the highest possible price ASAP
Bought with Julie B. Held • Maple and Main Realty, LLC
GET MORE INFORMATION






