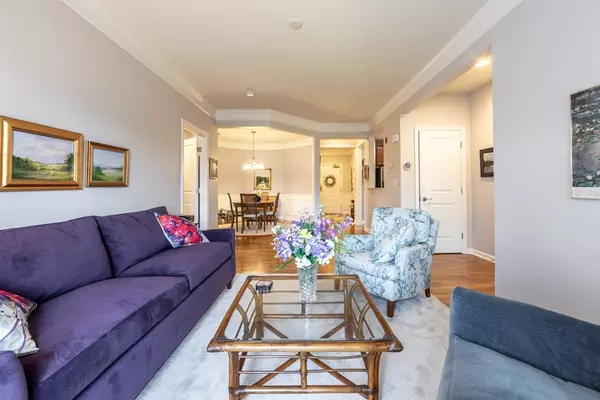For more information regarding the value of a property, please contact us for a free consultation.
Key Details
Sold Price $540,000
Property Type Condo
Sub Type Condominium
Listing Status Sold
Purchase Type For Sale
Square Footage 1,410 sqft
Price per Sqft $382
MLS Listing ID 72388582
Sold Date 10/17/18
Bedrooms 2
Full Baths 2
HOA Fees $394/mo
HOA Y/N true
Year Built 2012
Annual Tax Amount $6,040
Tax Year 2018
Property Sub-Type Condominium
Property Description
NON AGE RESTRICTION, single level LUXURY LIVING at its finest! Highly sought after sunny "Hinsdale" style center 3rd floor unit welcomes you with gleaming HARDWOOD flooring and exquisite MOLDING details. EAT-IN GRANITE KITCHEN and SPACIOUS FORMAL DINING area ready to entertain guests for the holidays! Enjoy morning coffee on your PRIVATE PATIO overlooking meticulously maintained greens. Unwind in your MASTER SUITE with full bath, SOAKING TUB and WALK IN CLOSET. Versatile second bedroom offers accommodations for guest, potential study, or den. Enjoy fall foliage on the beautiful TRAIL GROUNDS, common CLUB ROOM area, EXERCISE ROOM, private PARKING GARAGE, and plenty of guest parking all in a convenient, COMMUTER FRIENDLY location!
Location
State MA
County Middlesex
Zoning BUSC
Direction Rte 93 to 128 Ext 38B to Rt 28 Left onto South Street to Jacob Way
Rooms
Primary Bedroom Level First
Dining Room Flooring - Hardwood
Kitchen Flooring - Stone/Ceramic Tile, Countertops - Stone/Granite/Solid, Stainless Steel Appliances
Interior
Interior Features Closet, Entrance Foyer
Heating Forced Air
Cooling Central Air
Flooring Wood, Tile, Flooring - Hardwood
Appliance Range, Dishwasher, Microwave, Refrigerator, Washer, Dryer, Gas Water Heater, Tank Water Heaterless, Plumbed For Ice Maker, Utility Connections for Electric Range, Utility Connections for Electric Oven, Utility Connections for Electric Dryer
Laundry Flooring - Stone/Ceramic Tile, Cabinets - Upgraded, First Floor, In Unit
Exterior
Exterior Feature Balcony, Professional Landscaping
Garage Spaces 1.0
Community Features Public Transportation, Shopping, Pool, Tennis Court(s), Park, Walk/Jog Trails, Golf, Medical Facility, Highway Access, House of Worship, Private School, Public School
Utilities Available for Electric Range, for Electric Oven, for Electric Dryer, Icemaker Connection
Roof Type Shingle
Total Parking Spaces 2
Garage Yes
Building
Story 1
Sewer Public Sewer
Water Public
Schools
Elementary Schools Joshua Eaton
High Schools Reading High
Others
Pets Allowed Breed Restrictions
Read Less Info
Want to know what your home might be worth? Contact us for a FREE valuation!

Our team is ready to help you sell your home for the highest possible price ASAP
Bought with Kathy Richard • Brad Hutchinson Real Estate
GET MORE INFORMATION






