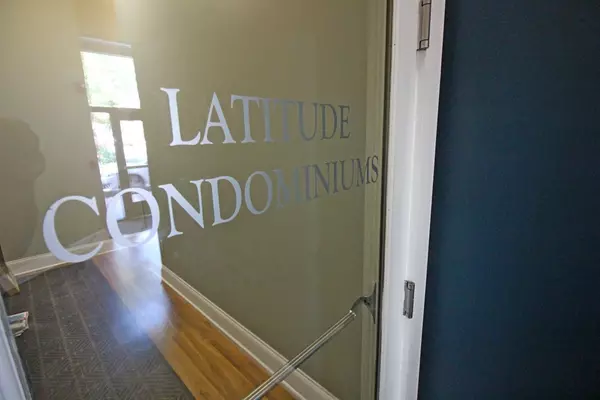For more information regarding the value of a property, please contact us for a free consultation.
Key Details
Sold Price $272,000
Property Type Condo
Sub Type Condominium
Listing Status Sold
Purchase Type For Sale
Square Footage 731 sqft
Price per Sqft $372
MLS Listing ID 72390073
Sold Date 10/12/18
Bedrooms 1
Full Baths 1
HOA Fees $210/mo
HOA Y/N true
Year Built 1900
Annual Tax Amount $3,327
Tax Year 2018
Lot Size 7,545 Sqft
Acres 0.17
Property Sub-Type Condominium
Property Description
Large 4 room, 1 bedroom loft in downtown Salem located just 450 yards from the commuter train station. Soaring ceilings with fans, exposed metal ductwork and brick, and original wooden beams add to the industrial look of this desirable unit. The kitchen, which is open to the living room, has plenty of cabinet space, granite counters, stainless appliances, a peninsula/breakfast bar, and room for a table. Both the living room and large bedroom have large, southwest facing windows allowing in tons of afternoon light. Walk-in closet in the bedroom, and a washer/dryer off the hallway. Extra storage in the basement is included. Minutes from everything Salem has to offer - restaurants & pubs, museums, entertainment and events, theater, the waterfront, and historic sites & buildings. Parking is in a public garage (parking pass included in condo fee).
Location
State MA
County Essex
Zoning B5
Direction Route 114, Left on Essex St at the Witch House.
Rooms
Primary Bedroom Level First
Kitchen Beamed Ceilings, Flooring - Hardwood, Dining Area, Countertops - Stone/Granite/Solid, Cabinets - Upgraded, Open Floorplan, Recessed Lighting, Peninsula
Interior
Interior Features Cathedral Ceiling(s), Ceiling Fan(s), Beamed Ceilings, Closet, Home Office
Heating Heat Pump
Cooling Central Air, Heat Pump
Flooring Hardwood, Flooring - Hardwood
Appliance Range, Dishwasher, Disposal, Microwave, Refrigerator, Washer, Dryer, Electric Water Heater, Tank Water Heater, Utility Connections for Gas Range, Utility Connections for Electric Dryer
Laundry Flooring - Hardwood, First Floor, In Unit, Washer Hookup
Exterior
Garage Spaces 1.0
Community Features Public Transportation, Shopping, Park, Walk/Jog Trails, Golf, Medical Facility, T-Station
Utilities Available for Gas Range, for Electric Dryer, Washer Hookup
Waterfront Description Beach Front, Ocean, 1 to 2 Mile To Beach, Beach Ownership(Public)
Roof Type Rubber
Garage Yes
Building
Story 1
Sewer Public Sewer
Water Public
Others
Pets Allowed Yes
Read Less Info
Want to know what your home might be worth? Contact us for a FREE valuation!

Our team is ready to help you sell your home for the highest possible price ASAP
Bought with The Nancy Dowling Team • Leading Edge Real Estate
GET MORE INFORMATION
Jim Armstrong
Team Leader/Broker Associate | License ID: 9074205
Team Leader/Broker Associate License ID: 9074205





