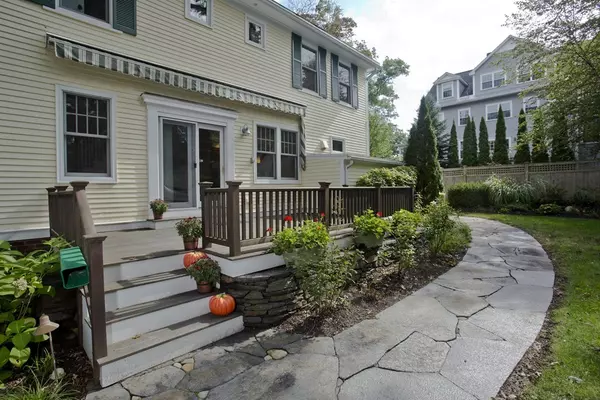For more information regarding the value of a property, please contact us for a free consultation.
Key Details
Sold Price $560,000
Property Type Condo
Sub Type Condominium
Listing Status Sold
Purchase Type For Sale
Square Footage 2,184 sqft
Price per Sqft $256
MLS Listing ID 72406527
Sold Date 02/04/19
Bedrooms 2
Full Baths 2
Half Baths 1
HOA Fees $555/mo
HOA Y/N true
Year Built 1900
Annual Tax Amount $8,179
Tax Year 2018
Lot Size 0.568 Acres
Acres 0.57
Property Sub-Type Condominium
Property Description
This historic 1900 home was originally a part of the Clarke School. The high quality conversion was done in 2004 by Construct Assoc. with no detail left undone. The Yale House blends a quiet English garden setting w/a prized location & modern conveniences. Upon entering you will be impressed w/the gorgeous granite counters in this chefs kitchen w/center island. An open floor plan with large windows all around allow for the outside to be brought in. Living room corner gas fireplace can be seen from most anywhere. French door allows you to view the exclusive use deck off the dinning room. The spacious 1st floor 1/2 bath is tucked away just off the mud room entryway. Two large en-suite bedrooms on the 2nd floor allow privacy as they are located at either end of the home, separated by laundry & storage. The master bedroom has an en suite & 2 gracious closets. Finished lower level has 2 offices and a den, the offices with full sized windows to let in the sun shine in!
Location
State MA
County Hampshire
Zoning URC
Direction Rt. 9 (Elm Street) to Round Hill Road
Rooms
Primary Bedroom Level Second
Dining Room Flooring - Hardwood, Deck - Exterior, Open Floorplan
Kitchen Closet/Cabinets - Custom Built, Flooring - Hardwood, Pantry, Countertops - Stone/Granite/Solid, Kitchen Island, Open Floorplan, Gas Stove
Interior
Interior Features Closet/Cabinets - Custom Built, Office, Den, Wired for Sound
Heating Central, Forced Air, Natural Gas, Individual
Cooling Central Air, Individual
Flooring Tile, Hardwood, Stone / Slate, Flooring - Wall to Wall Carpet
Fireplaces Number 1
Appliance Range, Dishwasher, Disposal, Microwave, Refrigerator, Washer, Dryer, Range Hood, Gas Water Heater, Tank Water Heater, Utility Connections for Gas Range, Utility Connections for Gas Oven, Utility Connections for Electric Dryer
Laundry Second Floor, In Unit, Washer Hookup
Exterior
Garage Spaces 1.0
Community Features Public Transportation, Shopping, Park, Walk/Jog Trails, Medical Facility, Bike Path, Highway Access, House of Worship, Private School, Public School, T-Station, University
Utilities Available for Gas Range, for Gas Oven, for Electric Dryer, Washer Hookup
Roof Type Shingle, Slate
Total Parking Spaces 2
Garage Yes
Building
Story 2
Sewer Public Sewer
Water Public
Schools
Elementary Schools Jackson
Middle Schools Jfk
High Schools Nhs
Others
Pets Allowed Breed Restrictions
Senior Community false
Read Less Info
Want to know what your home might be worth? Contact us for a FREE valuation!

Our team is ready to help you sell your home for the highest possible price ASAP
Bought with Julie B. Held • Maple and Main Realty, LLC
GET MORE INFORMATION






