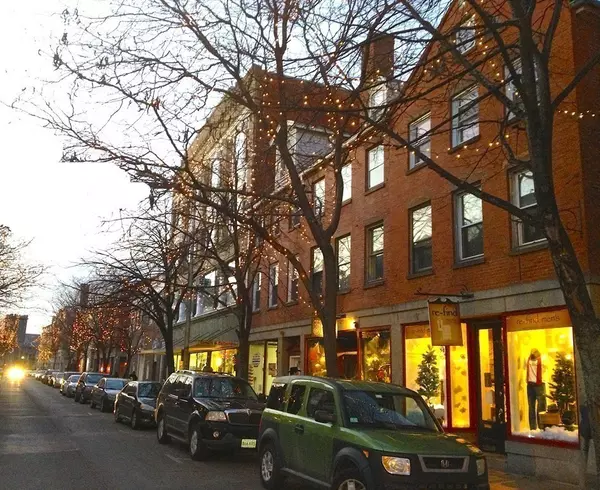For more information regarding the value of a property, please contact us for a free consultation.
Key Details
Sold Price $357,000
Property Type Condo
Sub Type Condominium
Listing Status Sold
Purchase Type For Sale
Square Footage 1,018 sqft
Price per Sqft $350
MLS Listing ID 72461109
Sold Date 04/05/19
Bedrooms 2
Full Baths 1
HOA Fees $298/mo
HOA Y/N true
Year Built 1850
Annual Tax Amount $3,926
Tax Year 2019
Property Sub-Type Condominium
Property Description
Beautifully renovated loft in the heart of downtown Salem, overlooking the trees and outdoor cafés along Lappin Park. Step out the front door of this 1830's brick residence and experience the upbeat vibe of a dynamic neighborhood, with restaurants and coffee shops in every direction. Walk to the commuter rail, movie theater or waterfront from this ideal central location. Revel in the downtown lifestyle and enjoy the sanctuary of this quiet sunlit unit, hidden high above it all, with views of the city below. This two-level townhouse offers all of the character you'd expect in a historic Salem property, including exposed brick walls, wooden beams and an ornamental antique fireplace. The unit is nicely remodeled with a modern kitchen & bath, solid hardwood floors, stone counter vanity, subway tile, recessed lighting, built-in Sonos speakers, in-unit laundry & other quality finishes. Great condo association with healthy Reserve Fund and a newer roof.
Location
State MA
County Essex
Zoning B5
Direction Minutes walk from anywhere in downtown Salem.Located on Essex St, between Washington St and North St
Rooms
Primary Bedroom Level Fourth Floor
Kitchen Flooring - Hardwood, Dining Area, Countertops - Stone/Granite/Solid, Cabinets - Upgraded, Exterior Access, Recessed Lighting, Remodeled, Stainless Steel Appliances
Interior
Interior Features Wired for Sound, Internet Available - Broadband
Heating Electric, Individual, Unit Control
Cooling Window Unit(s)
Flooring Tile, Hardwood
Fireplaces Number 1
Fireplaces Type Living Room
Appliance Range, Dishwasher, Disposal, Microwave, Refrigerator, Freezer, Washer, Dryer
Laundry Main Level, Electric Dryer Hookup, Remodeled, Washer Hookup, Lighting - Overhead, Third Floor, In Unit
Exterior
Community Features Public Transportation, Park, Medical Facility, Bike Path, Marina, T-Station, University
Waterfront Description Beach Front, Harbor, 1/2 to 1 Mile To Beach, Beach Ownership(Public)
View Y/N Yes
View City
Roof Type Shingle
Total Parking Spaces 1
Garage No
Building
Story 2
Sewer Public Sewer
Water Public
Others
Pets Allowed Breed Restrictions
Read Less Info
Want to know what your home might be worth? Contact us for a FREE valuation!

Our team is ready to help you sell your home for the highest possible price ASAP
Bought with Christine Saba • RE/MAX Insight
GET MORE INFORMATION






