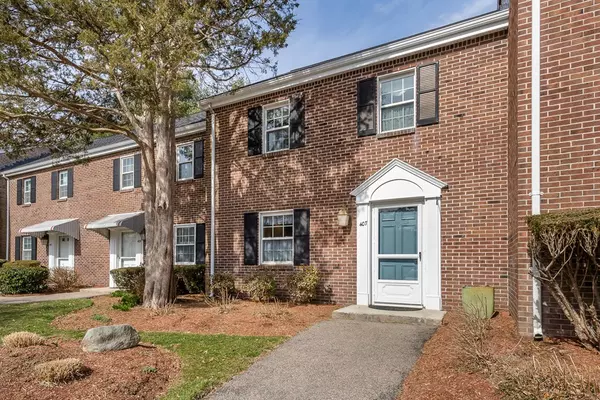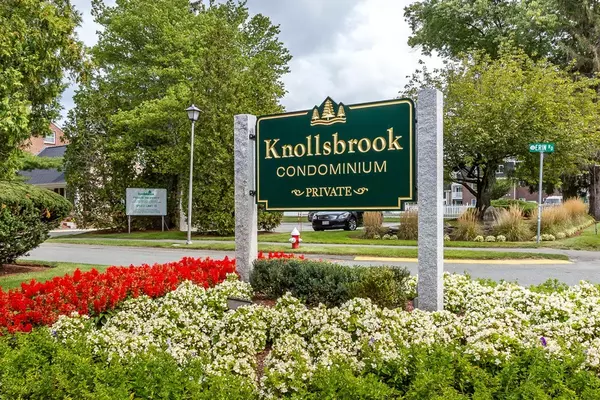For more information regarding the value of a property, please contact us for a free consultation.
Key Details
Sold Price $345,000
Property Type Condo
Sub Type Condominium
Listing Status Sold
Purchase Type For Sale
Square Footage 1,676 sqft
Price per Sqft $205
MLS Listing ID 72475185
Sold Date 06/04/19
Bedrooms 3
Full Baths 2
Half Baths 1
HOA Fees $461/mo
HOA Y/N true
Year Built 1973
Annual Tax Amount $3,877
Tax Year 2019
Property Sub-Type Condominium
Property Description
Updated & Well Maintained 3 Bedroom Townhouse Style Condo at desired Knollsbrook. Features include a bright eat in kitchen with new appliances and new tile flooring, living room / dining room combo with sliders to 3 season screened porch and private outdoor space, master suite with walk in closet and full tile bath and 2 additional good size bedrooms. Other amenities include plenty of storage with a bonus full walk up attic, freshly painted interior, recessed lights, new carpet on 2nd floor, new roof, newer heat & central air, all appliances are included, 1 detached garage carport and 1 additional deeded parking space. The Knollsbrook community offers a beautiful setting, convenient location and impeccably kept grounds that include indoor/outdoor pools, tennis courts, a playground and clubhouse amenities. Will not last!
Location
State MA
County Norfolk
Zoning R
Direction Central St to Ethyl Way to Erin Rd
Rooms
Primary Bedroom Level Second
Dining Room Flooring - Stone/Ceramic Tile, Exterior Access, Slider
Kitchen Flooring - Stone/Ceramic Tile, Dining Area
Interior
Interior Features Entrance Foyer, Sun Room
Heating Forced Air, Natural Gas
Cooling Central Air
Flooring Tile, Carpet, Flooring - Stone/Ceramic Tile, Flooring - Wall to Wall Carpet
Appliance Range, Dishwasher, Disposal, Trash Compactor, Microwave, Washer, Dryer, Tank Water Heater
Laundry First Floor, In Unit
Exterior
Exterior Feature Professional Landscaping, Tennis Court(s)
Garage Spaces 1.0
Pool Association, In Ground
Community Features Public Transportation, Shopping, Park, Walk/Jog Trails, Golf, Medical Facility, Laundromat, Bike Path, Highway Access, House of Worship, Public School, T-Station
Roof Type Shingle
Total Parking Spaces 3
Garage Yes
Building
Story 3
Sewer Public Sewer
Water Public
Schools
Elementary Schools Hansen
Middle Schools O'Donnell
High Schools Shs
Others
Pets Allowed No
Senior Community false
Read Less Info
Want to know what your home might be worth? Contact us for a FREE valuation!

Our team is ready to help you sell your home for the highest possible price ASAP
Bought with JEP Realty Team • EXIT Realty All Stars
GET MORE INFORMATION






