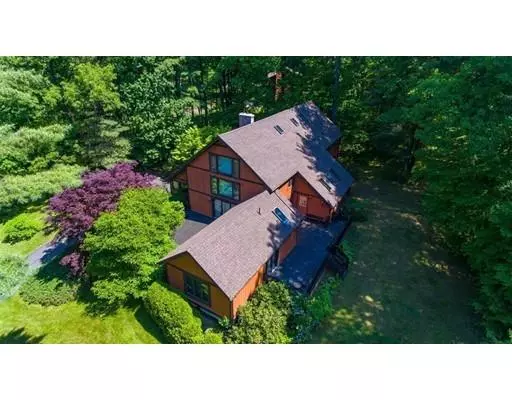For more information regarding the value of a property, please contact us for a free consultation.
Key Details
Sold Price $500,000
Property Type Single Family Home
Sub Type Single Family Residence
Listing Status Sold
Purchase Type For Sale
Square Footage 4,460 sqft
Price per Sqft $112
MLS Listing ID 72259819
Sold Date 06/11/19
Style Contemporary
Bedrooms 6
Full Baths 3
Half Baths 1
HOA Fees $4/ann
HOA Y/N true
Year Built 1985
Annual Tax Amount $10,038
Tax Year 2020
Lot Size 1.510 Acres
Acres 1.51
Property Sub-Type Single Family Residence
Property Description
NEW PRICE & LOWER taxes & assessment for Fiscal Yr 2020. Post & Beam Contemporary perched above the road on 1.51 acres. NEW ROOF 2018! Very Low-traffic street near 2 cul-de-sacs - house is surrounded by a delightful variety of greenery, creating a spectacular & private setting. The focal point of the living area is a centerpiece chimney/fireplace opposite a 3-story wall of floor to ceiling windows. Vaulted ceilings, interior balcony, 4 season sunroom & 3rd floor loft further define the space. Kitchen has generous counter space, gas cooktop range, double oven, new dishwasher, breakfast bar & dining area w/skylights & exterior access to a large deck. Three decks in all! 1st Flr Master Bedroom Suite w/jet tub & slider to the outdoors. DR, 1st floor laundry room, den, guest bedroom & bath round out the 1st flr. 2nd floor has wing of 4 bedrooms, a library overlooking living room, full bath + bonus 1/2 bath w/double basin sinks + 2 car garage, CENTRAL AIR, Natural Gas Heat, 200 amp service!
Location
State MA
County Hampshire
Zoning Res
Direction Rt 66 to Winterberry Lane, right on Birch, house is on the right.
Rooms
Basement Full, Interior Entry, Concrete
Primary Bedroom Level First
Dining Room Flooring - Wood, French Doors
Kitchen Skylight, Flooring - Vinyl, Dining Area, Pantry, Breakfast Bar / Nook, Deck - Exterior
Interior
Interior Features Balcony - Interior, Bathroom - Double Vanity/Sink, Closet, Den, Sun Room, Loft, Library, Bathroom, Bedroom
Heating Forced Air, Natural Gas
Cooling Central Air
Flooring Wood, Tile, Vinyl, Carpet, Flooring - Wall to Wall Carpet, Flooring - Stone/Ceramic Tile, Flooring - Wood
Fireplaces Number 1
Fireplaces Type Living Room
Appliance Range, Oven, Dishwasher, Disposal, Refrigerator, Gas Water Heater, Utility Connections for Gas Range, Utility Connections for Electric Dryer
Laundry First Floor, Washer Hookup
Exterior
Exterior Feature Professional Landscaping
Garage Spaces 2.0
Utilities Available for Gas Range, for Electric Dryer, Washer Hookup
Roof Type Shingle
Total Parking Spaces 6
Garage Yes
Building
Lot Description Wooded, Cleared, Gentle Sloping
Foundation Concrete Perimeter
Sewer Private Sewer
Water Public
Architectural Style Contemporary
Read Less Info
Want to know what your home might be worth? Contact us for a FREE valuation!

Our team is ready to help you sell your home for the highest possible price ASAP
Bought with Micki L. Sanderson • Goggins Real Estate, Inc.
GET MORE INFORMATION






