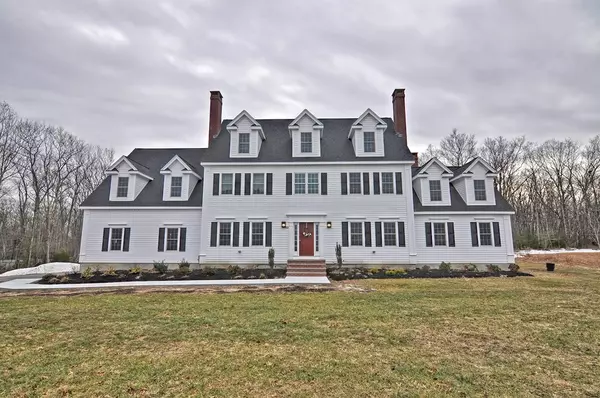For more information regarding the value of a property, please contact us for a free consultation.
Key Details
Sold Price $799,900
Property Type Single Family Home
Sub Type Single Family Residence
Listing Status Sold
Purchase Type For Sale
Square Footage 3,804 sqft
Price per Sqft $210
Subdivision Autumn Hill
MLS Listing ID 72272767
Sold Date 08/10/18
Style Colonial, Garrison, Contemporary
Bedrooms 4
Full Baths 3
Half Baths 1
HOA Y/N false
Year Built 2016
Annual Tax Amount $8,007
Tax Year 2017
Lot Size 2.710 Acres
Acres 2.71
Property Sub-Type Single Family Residence
Property Description
Welcome home to this exceptional builders home in Autumn Hill!! Home features a two story foyer, bright over-sized family room with high vaulted ceilings and fireplace.Large eat in kitchen with breakfast bar ,6 burner gas stove and generous working spaces. Entertaining formal dining room with fireplace. Extra large master bedroom suite with walk-in shower and two walk in closets. Why wait to build?? From the very moment you pull up in front of this magnificent builders home you'll know you have to make this home yours
Location
State MA
County Norfolk
Zoning res
Direction Washington to Prospect to October
Rooms
Basement Full, Walk-Out Access, Interior Entry, Garage Access, Concrete, Unfinished
Primary Bedroom Level Second
Dining Room Flooring - Wood
Kitchen Closet, Flooring - Hardwood, Dining Area, Balcony / Deck, Pantry, Countertops - Upgraded, Kitchen Island, Breakfast Bar / Nook, Deck - Exterior, Stainless Steel Appliances, Gas Stove
Interior
Interior Features Bathroom - Half, Closet, Office, Mud Room
Heating Central, Forced Air, Propane, Fireplace(s)
Cooling Central Air
Flooring Wood, Tile, Carpet, Hardwood, Flooring - Hardwood, Flooring - Stone/Ceramic Tile
Fireplaces Number 3
Fireplaces Type Dining Room, Living Room
Appliance Oven, Dishwasher, Microwave, Countertop Range, Propane Water Heater, Utility Connections for Gas Range, Utility Connections for Gas Oven, Utility Connections for Electric Dryer
Laundry Flooring - Stone/Ceramic Tile, Second Floor, Washer Hookup
Exterior
Exterior Feature Rain Gutters
Garage Spaces 3.0
Community Features Public Transportation, Shopping, Park, Walk/Jog Trails, Highway Access, House of Worship, Public School, T-Station
Utilities Available for Gas Range, for Gas Oven, for Electric Dryer, Washer Hookup
Roof Type Shingle
Total Parking Spaces 6
Garage Yes
Building
Lot Description Wooded, Easements, Level
Foundation Concrete Perimeter
Sewer Private Sewer
Water Private
Architectural Style Colonial, Garrison, Contemporary
Schools
Elementary Schools Remington
Middle Schools Jefferson
High Schools Franklin High
Others
Senior Community false
Read Less Info
Want to know what your home might be worth? Contact us for a FREE valuation!

Our team is ready to help you sell your home for the highest possible price ASAP
Bought with Matthew Kelly • Real Living Realty Group
GET MORE INFORMATION
Jim Armstrong
Team Leader/Broker Associate | License ID: 9074205
Team Leader/Broker Associate License ID: 9074205





