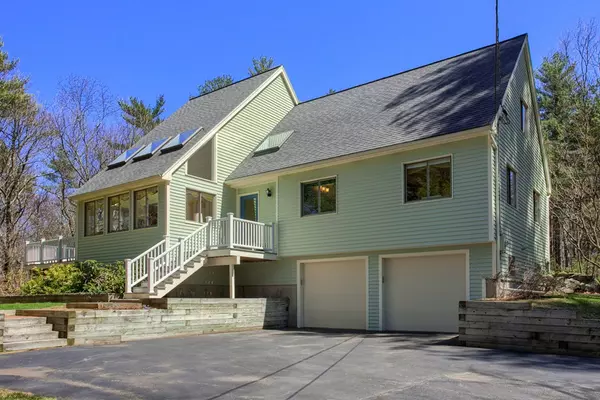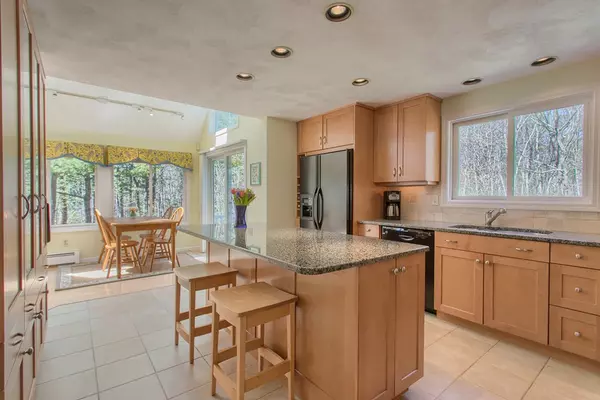For more information regarding the value of a property, please contact us for a free consultation.
Key Details
Sold Price $535,000
Property Type Single Family Home
Sub Type Single Family Residence
Listing Status Sold
Purchase Type For Sale
Square Footage 2,158 sqft
Price per Sqft $247
MLS Listing ID 72315447
Sold Date 07/27/18
Style Cape, Contemporary
Bedrooms 4
Full Baths 3
HOA Y/N false
Year Built 1985
Annual Tax Amount $7,567
Tax Year 2018
Lot Size 3.410 Acres
Acres 3.41
Property Sub-Type Single Family Residence
Property Description
This dynamic Contemporary Cape sits perched above a country road, offering the privacy of 3.41 wooded acres & a flat back yard lawn for play. Light-filled rooms, vaulted ceilings, skylights & many interesting, architectural details. Gracious & warm throughout; fabulous floorplan & flexibility of use with 2 BRs each on both floors. Kitchen & Solarium are bathed in natural daylight. Shaker-style maple cabinets, granite counters, custom tile backsplash, center island with seating, sliders to side deck. DR & LR are connected, yet separated by freestanding brick chimney of LR fireplace; 8-foot slider to back deck. 2 Bedrooms, full Bath & Laundry. Upstairs: Spacious, yet cozy MBR Suite with slanted ceilings, skylight & interior window overlooking Solarium. Includes updated private Bath & walk-in closet. Loft-like area leads to 2nd sizable Bedroom with en-suite Bath. Fantastic commuter location - just ~6 miles to Route 495 or Route 3. A captivating, unique home in mint condition!
Location
State MA
County Middlesex
Zoning RA
Direction Lowell Road (Route 40) to Flavell Road. House is on the right.
Rooms
Basement Full, Interior Entry, Garage Access, Concrete
Primary Bedroom Level Second
Main Level Bedrooms 2
Dining Room Flooring - Hardwood
Kitchen Flooring - Stone/Ceramic Tile, Dining Area, Countertops - Stone/Granite/Solid, Kitchen Island, Cabinets - Upgraded
Interior
Interior Features Cathedral Ceiling(s), Sun Room, Loft
Heating Baseboard, Oil
Cooling Central Air
Flooring Wood, Tile, Carpet, Flooring - Wall to Wall Carpet
Fireplaces Number 1
Fireplaces Type Living Room
Appliance Range, Dishwasher, Microwave, Refrigerator, Electric Water Heater, Tank Water Heater, Plumbed For Ice Maker, Utility Connections for Electric Range, Utility Connections for Electric Oven, Utility Connections for Electric Dryer
Laundry Washer Hookup
Exterior
Exterior Feature Rain Gutters, Storage
Garage Spaces 2.0
Community Features Walk/Jog Trails
Utilities Available for Electric Range, for Electric Oven, for Electric Dryer, Washer Hookup, Icemaker Connection
Roof Type Shingle
Total Parking Spaces 5
Garage Yes
Building
Lot Description Wooded, Gentle Sloping, Level
Foundation Concrete Perimeter
Sewer Private Sewer
Water Private
Architectural Style Cape, Contemporary
Schools
Elementary Schools Gdrsd
Middle Schools Gdrsd
High Schools Gdrhs
Read Less Info
Want to know what your home might be worth? Contact us for a FREE valuation!

Our team is ready to help you sell your home for the highest possible price ASAP
Bought with Chinatti Realty Group • Cameron Prestige, LLC
GET MORE INFORMATION






