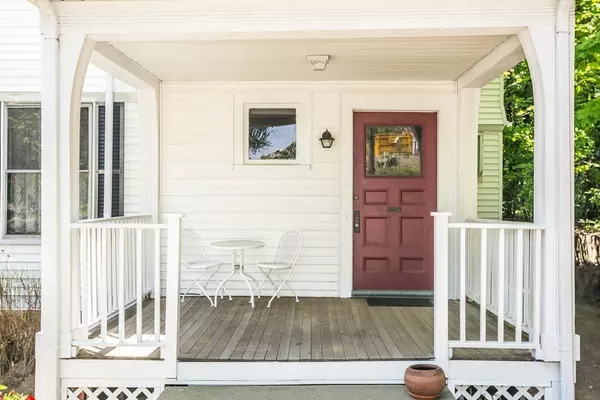For more information regarding the value of a property, please contact us for a free consultation.
Key Details
Sold Price $589,900
Property Type Single Family Home
Sub Type Single Family Residence
Listing Status Sold
Purchase Type For Sale
Square Footage 3,005 sqft
Price per Sqft $196
MLS Listing ID 72336570
Sold Date 08/10/18
Style Victorian
Bedrooms 6
Full Baths 3
Year Built 1890
Annual Tax Amount $8,051
Tax Year 2018
Lot Size 0.370 Acres
Acres 0.37
Property Sub-Type Single Family Residence
Property Description
The Harley Prentiss house - Needs to be seen to be fully appreciated! First floor offers a gracious foyer and staircase with leaded glass windows, spacious living room, family room with fire place, dining room with a built in china cabinet, an eat in kitchen, office/bedroom and a full bath. The second floor has three bedrooms, a den with a fire place that could be used as part of a master bedroom suite, full bath, laundry room and a sun porch.The third floor has two additional bedrooms plus another full bath with a shower. Front and back stairs, hardwood & wood floors, high ceilings, barn, two driveways and a large yard with mature plantings.This single family home was previously used as a multi family and can be easily converted back, has all separate utilities for water, heat and electric. The House and Barn needs updating. Close to the town center, commuter rail, bus, newly renovated library and all major highways.
Location
State MA
County Middlesex
Zoning RES
Direction Off Woburn Street
Rooms
Family Room Closet, Flooring - Hardwood
Basement Full
Primary Bedroom Level Second
Dining Room Closet/Cabinets - Custom Built, Flooring - Hardwood
Kitchen Flooring - Vinyl
Interior
Interior Features Closet, Bedroom, Den, Foyer
Heating Hot Water, Oil, Natural Gas, Fireplace
Cooling None
Flooring Wood, Tile, Vinyl, Hardwood, Flooring - Hardwood
Fireplaces Number 2
Fireplaces Type Family Room
Appliance Range, Oil Water Heater, Gas Water Heater, Utility Connections for Gas Range
Laundry Flooring - Vinyl, Second Floor
Exterior
Community Features Public Transportation, Shopping, Highway Access, House of Worship, Private School, Public School, T-Station
Utilities Available for Gas Range
Roof Type Shingle
Total Parking Spaces 4
Garage Yes
Building
Foundation Stone
Sewer Public Sewer
Water Public
Architectural Style Victorian
Schools
Elementary Schools School Dept
Middle Schools Parker
High Schools Rmhs
Read Less Info
Want to know what your home might be worth? Contact us for a FREE valuation!

Our team is ready to help you sell your home for the highest possible price ASAP
Bought with Renee Lombardi • Keller Williams Realty
GET MORE INFORMATION






