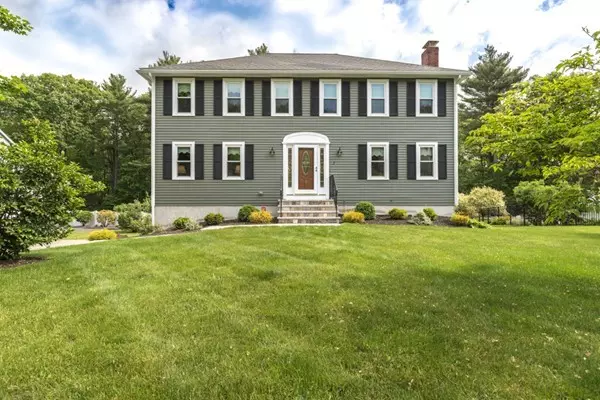For more information regarding the value of a property, please contact us for a free consultation.
Key Details
Sold Price $710,000
Property Type Single Family Home
Sub Type Single Family Residence
Listing Status Sold
Purchase Type For Sale
Square Footage 2,240 sqft
Price per Sqft $316
Subdivision Chestnut Estates
MLS Listing ID 72336584
Sold Date 08/06/18
Style Colonial
Bedrooms 4
Full Baths 2
Half Baths 1
Year Built 1994
Annual Tax Amount $8,442
Tax Year 2017
Lot Size 0.460 Acres
Acres 0.46
Property Sub-Type Single Family Residence
Property Description
This fabulous Colonial is in the desirable Chestnut Estates neighborhood! An inviting open foyer welcomes you in. Sunshine abounds in the expansive designer kitchen with custom cabinets, quartz counters and oversized center island with cooktop and separate eating area. Wonderful formal living room, plus family room with fireplace, half bath and laundry make up the first floor. Four generous size bedrooms, master bedroom has master bathroom, plus full bath on this level. Relax on your oversized composite deck, enjoy the lush green lawn, extensive flower and vegetable gardens and surrounding wooded privacy! This exclusive Chestnut Estates location is the best of both worlds, great for commuters accessing highways, major commuting trains, schools and restaurants! Newer roof, windows, hot water, kitchen, composite deck, gorgeous paver walkway and screened in gazebo.
Location
State MA
County Middlesex
Zoning Res
Direction Chestnut Street to Appletree Lane, right on Towpath
Rooms
Basement Full, Garage Access
Primary Bedroom Level Second
Kitchen Bathroom - Half, Dining Area, Pantry, Countertops - Stone/Granite/Solid, Countertops - Upgraded, Country Kitchen, Open Floorplan, Recessed Lighting, Remodeled
Interior
Interior Features Sun Room
Heating Forced Air, Oil
Cooling Central Air, None
Flooring Wood, Tile, Vinyl, Carpet
Fireplaces Number 1
Fireplaces Type Family Room
Appliance Range, Disposal, Microwave, Utility Connections for Electric Range, Utility Connections for Electric Oven, Utility Connections for Electric Dryer
Laundry First Floor
Exterior
Exterior Feature Rain Gutters, Professional Landscaping, Decorative Lighting
Garage Spaces 2.0
Community Features Public Transportation, Walk/Jog Trails, Medical Facility, Laundromat, House of Worship, Private School, Public School, T-Station, Sidewalks
Utilities Available for Electric Range, for Electric Oven, for Electric Dryer
View Y/N Yes
View Scenic View(s)
Roof Type Shingle
Total Parking Spaces 6
Garage Yes
Building
Lot Description Cleared, Level
Foundation Concrete Perimeter
Sewer Public Sewer
Water Public
Architectural Style Colonial
Schools
Elementary Schools Shawsheen
Middle Schools Midde
High Schools High
Others
Acceptable Financing Contract
Listing Terms Contract
Read Less Info
Want to know what your home might be worth? Contact us for a FREE valuation!

Our team is ready to help you sell your home for the highest possible price ASAP
Bought with Jan Triglione Team • Premier Realty Group, Inc.
GET MORE INFORMATION






