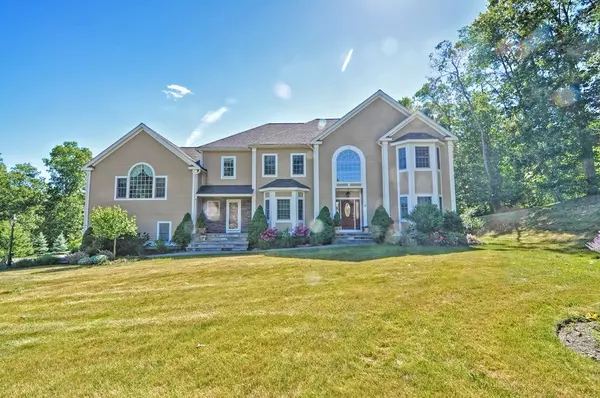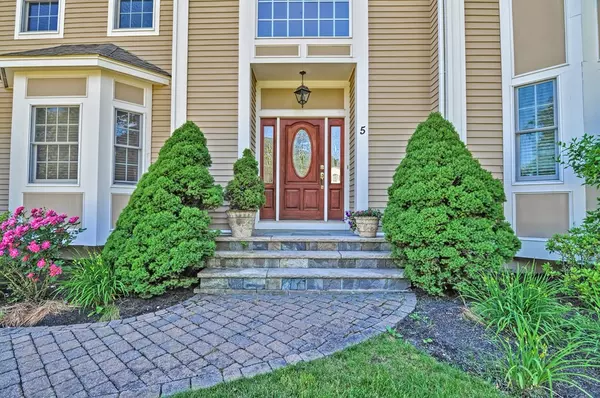For more information regarding the value of a property, please contact us for a free consultation.
Key Details
Sold Price $768,000
Property Type Single Family Home
Sub Type Single Family Residence
Listing Status Sold
Purchase Type For Sale
Square Footage 4,272 sqft
Price per Sqft $179
Subdivision Chaplin Hill Estates
MLS Listing ID 72350132
Sold Date 10/02/18
Style Colonial
Bedrooms 5
Full Baths 3
Half Baths 1
Year Built 2004
Annual Tax Amount $12,823
Tax Year 2018
Lot Size 1.840 Acres
Acres 1.84
Property Sub-Type Single Family Residence
Property Description
Stunning colonial in one of Georgetown's most desirable neighborhoods. Situated on a cul de sac with an oversized and tranquil lot, this 5 bedroom, 3.5 bath, 4,272 sq ft home is full of detail with its grand foyer entrance, columns, wainscoting, crown molding. Family room open to a gourmet kitchen that features Granite, Center Island, Endless Cabinet Space, Double Wall Oven, Pantry Closet. Great room w/ cathedral ceilings, wet bar w/ built-ins, and a stone fireplace. Vaulted master bedroom suite with walk in closet. Beautiful Office w/ Custom Bookcases. 2nd floor laundry room for your convenience. Large formal dining room open to a den. Central Air, Gas Heating, Irrigation System, Central Vac, Alarm System, Hardwood Floors, Recessed Lighting. Expansive deck perfect for entertaining, featuring a pizza oven, fire pit, and plenty of patio space. Storage is at a premium with a gigantic basement and pull down attic, never mind a 3-car garage. Great school system. Perfect in-law set up.
Location
State MA
County Essex
Zoning RC
Direction Route 133 (Andover St.) to Baldpate Road to Chaplin Hill Road
Rooms
Family Room Skylight, Flooring - Hardwood, Balcony / Deck
Basement Full, Interior Entry, Garage Access, Concrete
Primary Bedroom Level Second
Dining Room Flooring - Hardwood, Window(s) - Bay/Bow/Box
Kitchen Flooring - Hardwood, Dining Area
Interior
Interior Features Cathedral Ceiling(s), Closet/Cabinets - Custom Built, Bathroom - Half, Great Room, Office, Den, Foyer, Mud Room, Central Vacuum
Heating Forced Air, Natural Gas, Fireplace(s)
Cooling Central Air
Flooring Flooring - Hardwood, Flooring - Stone/Ceramic Tile
Fireplaces Number 3
Fireplaces Type Family Room, Living Room
Appliance Oven, Dishwasher, Disposal, Microwave, Countertop Range, Refrigerator, Vacuum System, Gas Water Heater, Tank Water Heater, Utility Connections for Gas Range
Laundry Flooring - Stone/Ceramic Tile, Second Floor
Exterior
Exterior Feature Rain Gutters, Professional Landscaping, Sprinkler System
Garage Spaces 3.0
Community Features Public Transportation, Walk/Jog Trails, Golf
Utilities Available for Gas Range
Roof Type Shingle
Total Parking Spaces 8
Garage Yes
Building
Foundation Concrete Perimeter
Sewer Private Sewer
Water Public
Architectural Style Colonial
Schools
Elementary Schools Perley
Middle Schools Georgetown
High Schools Georgetown
Read Less Info
Want to know what your home might be worth? Contact us for a FREE valuation!

Our team is ready to help you sell your home for the highest possible price ASAP
Bought with Debbie Carusi • Coldwell Banker Residential Brokerage - Andover
GET MORE INFORMATION






