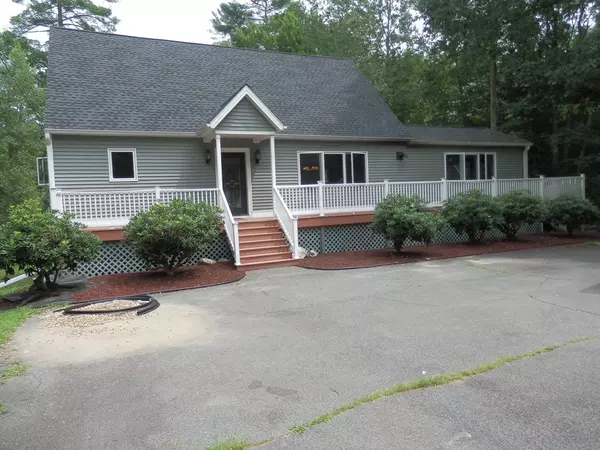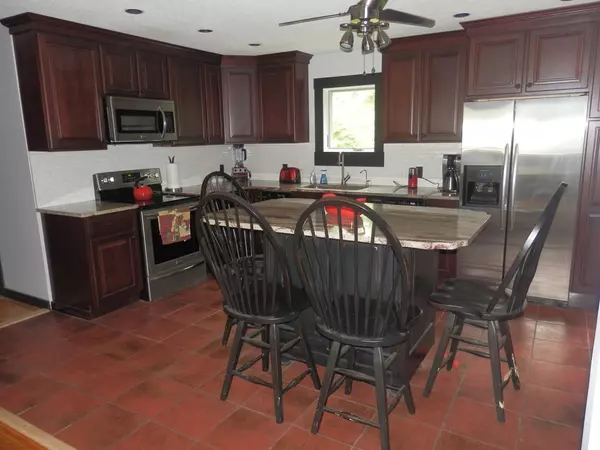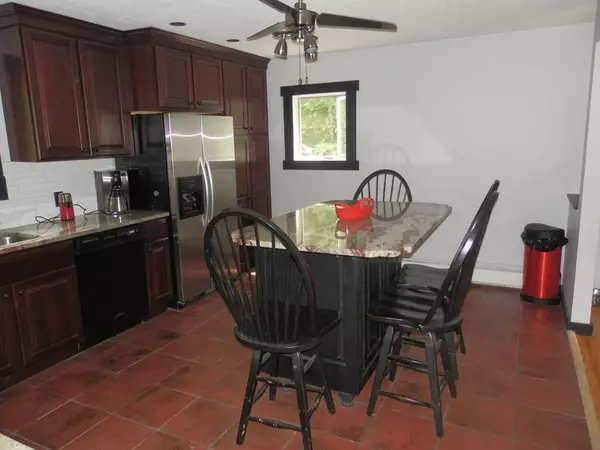For more information regarding the value of a property, please contact us for a free consultation.
Key Details
Sold Price $239,900
Property Type Single Family Home
Sub Type Single Family Residence
Listing Status Sold
Purchase Type For Sale
Square Footage 1,776 sqft
Price per Sqft $135
MLS Listing ID 72370843
Sold Date 09/21/18
Style Cape
Bedrooms 3
Full Baths 1
Half Baths 1
HOA Fees $100
HOA Y/N true
Year Built 1987
Annual Tax Amount $4,200
Tax Year 2018
Lot Size 1.000 Acres
Acres 1.0
Property Sub-Type Single Family Residence
Property Description
Private location with deeded beach right to Association Pond at Packard Heights** See Disclosures and Attachments. 3 bedroom Cape with maple cabinets in the kitchen and granite counters and island, dining room and living room have hardwood flooring, plus a Piazzetta Pellet Stove to keep you warm. There is one bedroom and den on the first floor with large closets, full bath on the first floor. The two large bedrooms on the second floor are 21 feet in length and have large closets, plus another bathroom the with a shower. The laundry in the basement is a finished room, plus there are two other rooms partially finished and a walk out to a fenced yard. Two car detached garage for all the summer and winter toys, plus the cars! Enjoy the quiet and serene atmosphere living here at Packard Pond. Attached are Association Rule and Regs.
Location
State MA
County Franklin
Zoning D
Direction Rt. 32 Silver Lake St, to Fryeville Rd, to Packard Rd
Rooms
Basement Full, Partially Finished, Interior Entry, Concrete
Primary Bedroom Level Second
Dining Room Flooring - Wood, Window(s) - Picture
Kitchen Flooring - Stone/Ceramic Tile, Countertops - Stone/Granite/Solid, Kitchen Island
Interior
Interior Features Closet, Game Room, Den
Heating Central, Baseboard, Oil
Cooling None
Flooring Wood, Tile, Hardwood, Wood Laminate, Flooring - Wood
Appliance Range, Dishwasher, Refrigerator, Water Heater(Separate Booster), Utility Connections for Electric Range
Laundry In Basement
Exterior
Exterior Feature Balcony, Garden
Garage Spaces 2.0
Community Features Park, Walk/Jog Trails, Conservation Area
Utilities Available for Electric Range
Waterfront Description Beach Front, Lake/Pond, 0 to 1/10 Mile To Beach, Beach Ownership(Private,Association,Deeded Rights)
Roof Type Shingle
Total Parking Spaces 6
Garage Yes
Building
Lot Description Easements, Gentle Sloping
Foundation Concrete Perimeter
Sewer Private Sewer
Water Private
Architectural Style Cape
Others
Senior Community false
Read Less Info
Want to know what your home might be worth? Contact us for a FREE valuation!

Our team is ready to help you sell your home for the highest possible price ASAP
Bought with Miller Real Estate Group • Century 21 MetroWest
GET MORE INFORMATION
Jim Armstrong
Team Leader/Broker Associate | License ID: 9074205
Team Leader/Broker Associate License ID: 9074205





