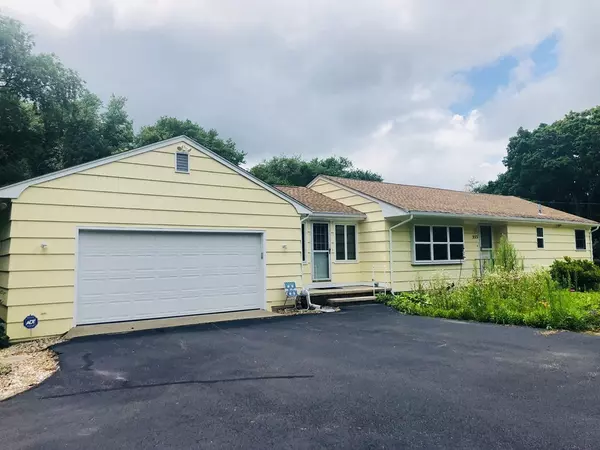For more information regarding the value of a property, please contact us for a free consultation.
Key Details
Sold Price $480,000
Property Type Single Family Home
Sub Type Single Family Residence
Listing Status Sold
Purchase Type For Sale
Square Footage 2,064 sqft
Price per Sqft $232
MLS Listing ID 72372114
Sold Date 11/05/18
Style Ranch
Bedrooms 3
Full Baths 3
HOA Y/N false
Year Built 1969
Annual Tax Amount $6,191
Tax Year 2018
Lot Size 0.950 Acres
Acres 0.95
Property Sub-Type Single Family Residence
Property Description
Turn- key, MASSIVE, SPRAWLING home- OVER 3300 sq ft of living between the first floor and finished basement! Great care & numerous updates have been made to this spectacular home! The first floor has hardwood floors throughout, skylights and updated windows. The stunning eat-in kitchen features granite countertops, stainless steel appliances (with a convection oven), pull-out organizers, a pantry and a cathedral ceiling! Dining room or den includes a picture window, a pocket door and built- in for storage. 3 bedrooms on the first floor including a spacious master suite showcasing a walk in closet, private full bath,1 piece tub/shower and extended vanity. Master & kitchen have access to oversized deck. Walk out basement features 2 additional large rooms with closets and windows, a considerable sized family room including a kitchenette and third full bathroom (possible in-law). Attached oversized 2 car garage, storage and more- see feature sheet for updates
Location
State MA
County Plymouth
Zoning 100
Direction GPS
Rooms
Family Room Closet, Flooring - Laminate, Exterior Access
Basement Full, Finished, Walk-Out Access, Interior Entry, Concrete
Primary Bedroom Level Main
Dining Room Flooring - Hardwood, Window(s) - Picture, Exterior Access
Kitchen Skylight, Cathedral Ceiling(s), Flooring - Hardwood, Dining Area, Countertops - Stone/Granite/Solid, French Doors, Deck - Exterior, Exterior Access, Stainless Steel Appliances
Interior
Heating Baseboard, Natural Gas
Cooling Central Air, Whole House Fan
Flooring Tile, Carpet, Laminate, Hardwood
Appliance Range, Dishwasher, Trash Compactor, Microwave, Refrigerator, Gas Water Heater, Utility Connections for Electric Range, Utility Connections for Electric Dryer
Laundry In Basement, Washer Hookup
Exterior
Exterior Feature Rain Gutters
Garage Spaces 2.0
Fence Fenced/Enclosed, Fenced
Utilities Available for Electric Range, for Electric Dryer, Washer Hookup
Roof Type Shingle
Total Parking Spaces 8
Garage Yes
Building
Lot Description Wooded, Level
Foundation Block
Sewer Private Sewer
Water Public
Architectural Style Ranch
Others
Senior Community false
Acceptable Financing Contract
Listing Terms Contract
Read Less Info
Want to know what your home might be worth? Contact us for a FREE valuation!

Our team is ready to help you sell your home for the highest possible price ASAP
Bought with Kimberly Russell • Keller Williams Realty





