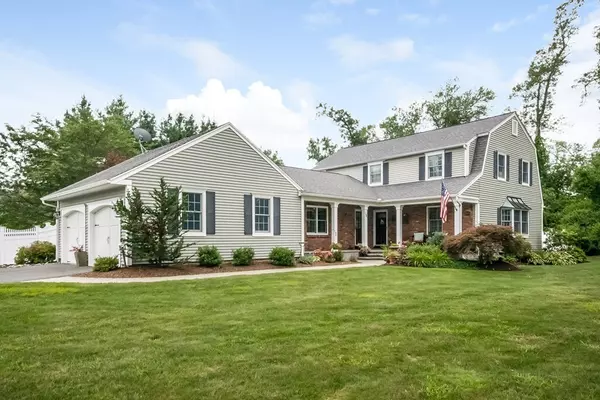For more information regarding the value of a property, please contact us for a free consultation.
Key Details
Sold Price $455,000
Property Type Single Family Home
Sub Type Single Family Residence
Listing Status Sold
Purchase Type For Sale
Square Footage 2,426 sqft
Price per Sqft $187
MLS Listing ID 72372480
Sold Date 11/21/18
Style Colonial
Bedrooms 4
Full Baths 2
Half Baths 1
Year Built 1975
Annual Tax Amount $8,778
Tax Year 2018
Lot Size 0.850 Acres
Acres 0.85
Property Sub-Type Single Family Residence
Property Description
This well cared for home, located in a very desirable neighborhood in the center of town, has been updated throughout and is an entertainer's dream home. Whether you like to entertain inside or outside, this home offers lots of space with a great layout. The NEW kitchen is large and upscale with stainless steel appliances, large center island with quartz counter-tops and separate bar area. The open floor plan expands from the kitchen to the dining and living areas. Large sliders throughout invite you to the private back yard with ample seating on the deck and a hot tub inside a private screened gazebo. Upstairs offers 4 bedrooms and 2 bathrooms. The master bedroom features a private bathroom. This home has hardwood floors throughout. The basement is partially finished and offers plenty of room for additional storage. Call today for an appointment.
Location
State MA
County Hampden
Zoning R1
Direction Springfield St to Ripley St to Bittersweet Ln
Rooms
Family Room Flooring - Hardwood, Window(s) - Bay/Bow/Box
Basement Full, Partially Finished, Concrete
Primary Bedroom Level Second
Dining Room Flooring - Hardwood, Balcony / Deck, Open Floorplan
Kitchen Flooring - Hardwood, Dining Area, Countertops - Stone/Granite/Solid, Kitchen Island, Cabinets - Upgraded, Open Floorplan, Slider, Wine Chiller, Gas Stove
Interior
Heating Baseboard, Natural Gas
Cooling Central Air
Flooring Wood, Laminate, Hardwood
Fireplaces Number 1
Fireplaces Type Living Room
Appliance Range, Dishwasher, Microwave, Refrigerator, Wine Refrigerator, Gas Water Heater, Tank Water Heater, Utility Connections for Gas Range, Utility Connections for Gas Oven, Utility Connections for Gas Dryer
Laundry Gas Dryer Hookup, First Floor, Washer Hookup
Exterior
Exterior Feature Storage, Sprinkler System
Garage Spaces 2.0
Fence Fenced/Enclosed
Community Features Public Transportation, Shopping, Park, Walk/Jog Trails, House of Worship, Private School, Public School
Utilities Available for Gas Range, for Gas Oven, for Gas Dryer, Washer Hookup
Roof Type Shingle
Total Parking Spaces 11
Garage Yes
Building
Lot Description Corner Lot, Wooded, Level
Foundation Concrete Perimeter
Sewer Private Sewer
Water Public
Architectural Style Colonial
Schools
High Schools Minnechaug
Others
Senior Community false
Acceptable Financing Contract
Listing Terms Contract
Read Less Info
Want to know what your home might be worth? Contact us for a FREE valuation!

Our team is ready to help you sell your home for the highest possible price ASAP
Bought with Chester Ardolino • Real Living Realty Professionals, LLC
GET MORE INFORMATION






