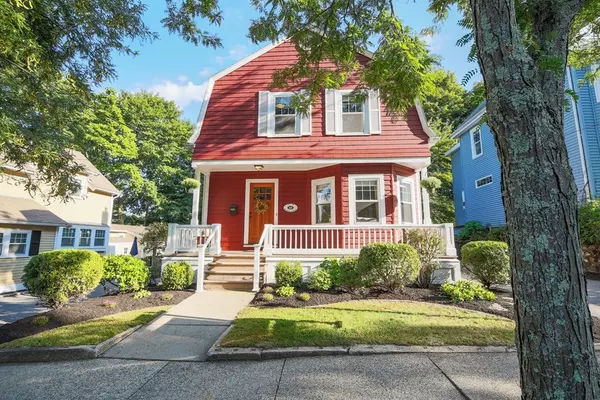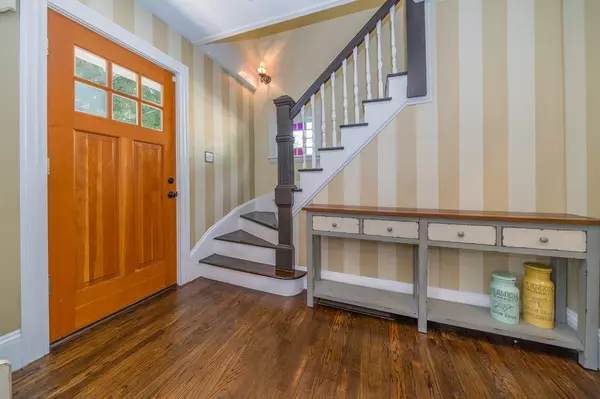For more information regarding the value of a property, please contact us for a free consultation.
Key Details
Sold Price $659,000
Property Type Single Family Home
Sub Type Single Family Residence
Listing Status Sold
Purchase Type For Sale
Square Footage 1,824 sqft
Price per Sqft $361
MLS Listing ID 72389056
Sold Date 10/25/18
Style Colonial
Bedrooms 3
Full Baths 1
Half Baths 1
Year Built 1896
Annual Tax Amount $7,097
Tax Year 2018
Lot Size 4,791 Sqft
Acres 0.11
Property Sub-Type Single Family Residence
Property Description
Welcome home to this CHARMING quintessential West Side Colonial located w/in WALKING distance to bustling DOWNTOWN, COMMUTER RAIL, & newly renovated public library! Step inside to find MODERN amenities mixed w/OLD WORLD CHARM. Entertaining will be a delight in your beautifully UPDATED kitchen w/GRANITE, GAS RANGE, S/S, IVORY CABINETS & cozy breakfast bar. Host gatherings w/ease in the OPEN & perfectly positioned dining & GRAND FAMILY room featuring a large, stunning fireplace! Step outside to find a stone PATIO & perfectly sized PROFESSIONALLY LANDSCAPED backyard w/enough room to bring the party outside, yet still feel intimate & welcoming. Rounding out the home are 3 comfortable bedrooms with a master featuring BUILT INS & its own DRESSING ROOM. Dark HARDWOOD FLOORS throughout the main level & ORIGINAL RESTORED pine flooring in the upstairs bedrooms. Newer systems, windows, updated electrical & CENTRAL AIR!! This wonderful home is sure to leave an impression!
Location
State MA
County Middlesex
Zoning S15
Direction Summer Ave to Mineral
Rooms
Family Room Skylight, Cathedral Ceiling(s), Closet/Cabinets - Custom Built, Flooring - Hardwood, Cable Hookup, Deck - Exterior, High Speed Internet Hookup, Open Floorplan, Remodeled, Slider, Sunken
Basement Full, Interior Entry, Bulkhead, Unfinished
Primary Bedroom Level Second
Dining Room Closet/Cabinets - Custom Built, Flooring - Hardwood, Open Floorplan
Kitchen Flooring - Hardwood, Dining Area, Countertops - Stone/Granite/Solid, Breakfast Bar / Nook, Cabinets - Upgraded, Open Floorplan, Recessed Lighting, Stainless Steel Appliances, Gas Stove
Interior
Heating Forced Air, Natural Gas
Cooling Central Air
Flooring Tile, Carpet, Hardwood, Pine
Fireplaces Number 1
Fireplaces Type Family Room
Appliance Range, Dishwasher, Disposal, Microwave, Washer, Dryer, Plumbed For Ice Maker, Utility Connections for Gas Range, Utility Connections for Gas Dryer
Laundry Gas Dryer Hookup, Washer Hookup, In Basement
Exterior
Exterior Feature Rain Gutters, Professional Landscaping
Community Features Public Transportation, Shopping, Pool, Tennis Court(s), Park, Walk/Jog Trails, Golf, Medical Facility, Bike Path, Conservation Area, Highway Access, House of Worship, Private School, Public School, T-Station
Utilities Available for Gas Range, for Gas Dryer, Washer Hookup, Icemaker Connection
Roof Type Shingle
Total Parking Spaces 2
Garage No
Building
Foundation Stone
Sewer Public Sewer
Water Public
Architectural Style Colonial
Schools
Elementary Schools Check W/Super
Middle Schools Check W/Super
High Schools Rmhs
Others
Acceptable Financing Contract
Listing Terms Contract
Read Less Info
Want to know what your home might be worth? Contact us for a FREE valuation!

Our team is ready to help you sell your home for the highest possible price ASAP
Bought with The Gilardi Group • Gibson Sotheby's International Realty
GET MORE INFORMATION






