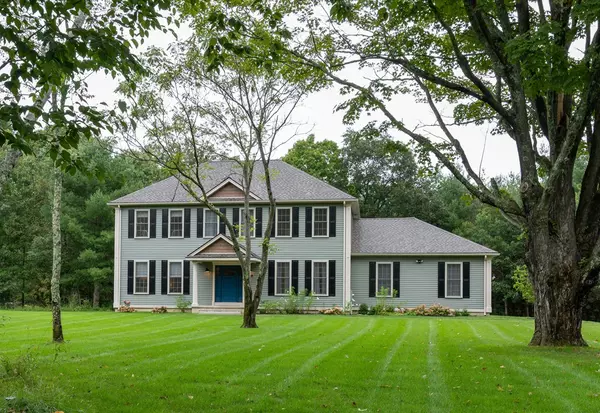For more information regarding the value of a property, please contact us for a free consultation.
Key Details
Sold Price $572,100
Property Type Single Family Home
Sub Type Single Family Residence
Listing Status Sold
Purchase Type For Sale
Square Footage 2,472 sqft
Price per Sqft $231
MLS Listing ID 72393144
Sold Date 11/08/18
Style Colonial
Bedrooms 4
Full Baths 2
Half Baths 1
HOA Y/N false
Year Built 2016
Annual Tax Amount $8,143
Tax Year 2018
Lot Size 1.840 Acres
Acres 1.84
Property Sub-Type Single Family Residence
Property Description
Take everything you think about a colonial and rethink it...clean lines combined with modern comfort. Stunning dark stained hardwood floors bring you into the open concept living room, anchored with a beautiful built-in shelved wall. The family room, featuring a gas fireplace and French doors which lead out to the patio and backyard, flows seamlessly into the chef's kitchen with an incredible quartz topped island. A formal dining room and conveniently placed laundry and powder room round out the main level, while up the staircase are more of the dark stained hardwoods, along with the 4 bedrooms, plus a hall bath. Contemporary gallery lighting accentuates the main hallway. The master suite has everything you could ask for...including a luxurious en suite bath with free standing soaking tub and separate tiled shower. The basement is fully insulated and ready for finishing off...a home gym or screening room perhaps? A 13 zone sprinkler system keeps the lawn lush.
Location
State MA
County Hampshire
Zoning RR
Direction From Ryan Rd, North on Sylvester to address
Rooms
Family Room Flooring - Hardwood, French Doors, Exterior Access, Open Floorplan, Recessed Lighting
Basement Full, Interior Entry, Bulkhead, Concrete
Primary Bedroom Level Second
Dining Room Flooring - Hardwood, Chair Rail
Kitchen Flooring - Stone/Ceramic Tile, Pantry, Countertops - Stone/Granite/Solid, Countertops - Upgraded, Kitchen Island, Breakfast Bar / Nook, Cabinets - Upgraded, Open Floorplan, Recessed Lighting, Pot Filler Faucet
Interior
Heating Central, Forced Air, Propane
Cooling Central Air, Heat Pump
Flooring Tile, Hardwood
Fireplaces Number 1
Fireplaces Type Family Room
Appliance Oven, Dishwasher, Microwave, Countertop Range, Refrigerator, Washer, Dryer, Propane Water Heater, Utility Connections for Electric Range, Utility Connections for Electric Oven, Utility Connections for Electric Dryer
Laundry Flooring - Stone/Ceramic Tile, First Floor, Washer Hookup
Exterior
Exterior Feature Rain Gutters, Sprinkler System, Decorative Lighting
Garage Spaces 2.0
Community Features Public Transportation, Shopping, Park, Medical Facility, Conservation Area
Utilities Available for Electric Range, for Electric Oven, for Electric Dryer, Washer Hookup
Roof Type Shingle
Total Parking Spaces 6
Garage Yes
Building
Lot Description Easements, Level
Foundation Concrete Perimeter
Sewer Private Sewer
Water Private
Architectural Style Colonial
Read Less Info
Want to know what your home might be worth? Contact us for a FREE valuation!

Our team is ready to help you sell your home for the highest possible price ASAP
Bought with Julie B. Held • Maple and Main Realty, LLC
GET MORE INFORMATION






