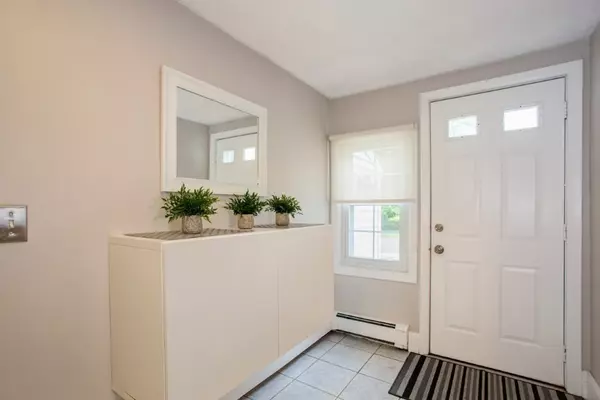For more information regarding the value of a property, please contact us for a free consultation.
Key Details
Sold Price $660,000
Property Type Single Family Home
Sub Type Single Family Residence
Listing Status Sold
Purchase Type For Sale
Square Footage 1,946 sqft
Price per Sqft $339
MLS Listing ID 72393818
Sold Date 10/26/18
Style Colonial, Cape
Bedrooms 4
Full Baths 2
HOA Y/N false
Year Built 1951
Annual Tax Amount $7,382
Tax Year 2018
Lot Size 8,712 Sqft
Acres 0.2
Property Sub-Type Single Family Residence
Property Description
WEST SIDE, PICTURE PERFECT AND MOVE IN READY! This spectacular Colonial leaves no stone unturned. The eye-catching KITCHEN was REMODELED IN 2017 & features custom cabinetry, quartz countertops, peninsula seating & high end stainless steel appliances. Sun drenched family room addition with CATHEDRAL CEILINGS and palladium window overlooks meticulously manicured fenced in yard. Spacious 1ST FLOOR MASTER or GUEST QUARTERS was an addition in 2013. Living room with fireplace & formal dining room featuring HARDWOOD FLOORS, OFFICE/5th BDRM with custom built closets & updated full bath complete the first floor. The second floor addition in 2011 Featuring spacious 3 BDRMS, GORGEOUS 3/4 BATH, and stackable laundry area. Expansion possibilities in full basement, with laundry hookup. IRRIGATION, NEW ROOF, SHED, NEWER WINDOWS & ELECTRIC! This home is located within just 2 minutes to major routes, and commuter rail!
Location
State MA
County Middlesex
Zoning S15
Direction West to Wescroft to Springvale.
Rooms
Family Room Cathedral Ceiling(s), Ceiling Fan(s), Flooring - Hardwood, Remodeled
Basement Full, Walk-Out Access, Unfinished
Primary Bedroom Level First
Dining Room Flooring - Hardwood
Kitchen Flooring - Stone/Ceramic Tile, Pantry, Countertops - Stone/Granite/Solid, Countertops - Upgraded, Remodeled
Interior
Heating Baseboard, Oil
Cooling Wall Unit(s)
Flooring Tile, Hardwood
Fireplaces Number 1
Fireplaces Type Living Room
Appliance Range, Dishwasher, Disposal, Refrigerator, Washer/Dryer, Range Hood, Oil Water Heater, Utility Connections for Electric Range, Utility Connections for Electric Oven, Utility Connections for Electric Dryer
Laundry Electric Dryer Hookup, Washer Hookup, Second Floor
Exterior
Exterior Feature Rain Gutters, Storage, Professional Landscaping, Sprinkler System, Garden
Fence Fenced/Enclosed, Fenced
Community Features Public Transportation, Shopping, Park, Highway Access, House of Worship, Private School, Public School, T-Station, Sidewalks
Utilities Available for Electric Range, for Electric Oven, for Electric Dryer, Washer Hookup
Roof Type Shingle
Total Parking Spaces 4
Garage Yes
Building
Foundation Concrete Perimeter
Sewer Public Sewer
Water Public
Architectural Style Colonial, Cape
Schools
Elementary Schools Call Super
Middle Schools Call Super
High Schools Rmhs
Others
Senior Community false
Acceptable Financing Contract
Listing Terms Contract
Read Less Info
Want to know what your home might be worth? Contact us for a FREE valuation!

Our team is ready to help you sell your home for the highest possible price ASAP
Bought with Susan Gormady • Classified Realty Group
GET MORE INFORMATION






